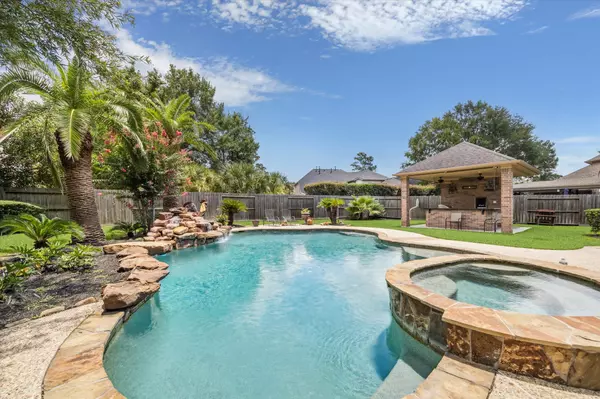For more information regarding the value of a property, please contact us for a free consultation.
Key Details
Sold Price $620,000
Property Type Single Family Home
Sub Type Detached
Listing Status Sold
Purchase Type For Sale
Square Footage 4,058 sqft
Price per Sqft $152
Subdivision Riverchase
MLS Listing ID 94373938
Sold Date 08/18/25
Style Traditional
Bedrooms 5
Full Baths 3
Half Baths 1
HOA Fees $3/ann
HOA Y/N Yes
Year Built 1999
Annual Tax Amount $13,007
Tax Year 2024
Lot Size 0.323 Acres
Acres 0.323
Property Sub-Type Detached
Property Description
Located in the heart of Kingwood on a quiet Cul-de-sac, this property features a beach entry swimming pool, spa, and rock waterfall. The backyard oasis includes a covered outdoor bar area, kitchen with Built-in TV, and private bathroom with cold AC. Inside, high ceilings lead to a private study and spacious dining room. The chef's kitchen offers an island, gas range, ample counter and cabinet space, and a large bar area for entertaining, you also have a sun room or workout room with built-ins, could even work for another bedroom down. With 4 bedrooms on the second floor plus large gameroom, there is plenty of space of everyone!! Great schools and walking distance to schools make this the ideal family home. Over 75 miles of greenbelt trails, close to golfing, boat launch, fishing!
Location
State TX
County Harris
Community Community Pool, Curbs, Golf, Gutter(S)
Area Kingwood East
Interior
Interior Features Breakfast Bar, Crown Molding, Double Vanity, Entrance Foyer, Granite Counters, Hollywood Bath, High Ceilings, Hot Tub/Spa, Jetted Tub, Kitchen Island, Kitchen/Family Room Combo, Bath in Primary Bedroom, Pots & Pan Drawers, Pantry, Separate Shower, Tub Shower, Vanity, Walk-In Pantry, Ceiling Fan(s), Programmable Thermostat
Heating Central, Gas
Cooling Central Air, Electric
Flooring Carpet, Engineered Hardwood, Tile, Wood
Fireplaces Number 1
Fireplaces Type Gas, Gas Log
Fireplace Yes
Appliance Convection Oven, Dishwasher, Electric Oven, Gas Cooktop, Disposal, Microwave
Laundry Washer Hookup, Electric Dryer Hookup, Gas Dryer Hookup
Exterior
Exterior Feature Fence, Hot Tub/Spa, Sprinkler/Irrigation, Outdoor Kitchen, Private Yard
Parking Features Attached, Garage, Garage Door Opener, Oversized
Garage Spaces 2.0
Fence Back Yard
Pool Gunite, Association
Community Features Community Pool, Curbs, Golf, Gutter(s)
Amenities Available Playground, Park, Pool
Water Access Desc Public
Roof Type Composition
Private Pool Yes
Building
Lot Description Cul-De-Sac, Near Golf Course, Subdivision
Story 2
Entry Level Two
Foundation Slab
Builder Name Village Builder
Sewer Public Sewer
Water Public
Architectural Style Traditional
Level or Stories Two
New Construction No
Schools
Elementary Schools Shadow Forest Elementary School
Middle Schools Riverwood Middle School
High Schools Kingwood High School
School District 29 - Humble
Others
HOA Name KAM
HOA Fee Include Other,Recreation Facilities
Tax ID 119-658-002-0023
Security Features Security System Leased,Smoke Detector(s)
Acceptable Financing Cash, Conventional, FHA, VA Loan
Listing Terms Cash, Conventional, FHA, VA Loan
Read Less Info
Want to know what your home might be worth? Contact us for a FREE valuation!

Our team is ready to help you sell your home for the highest possible price ASAP

Bought with eXp Realty LLC
GET MORE INFORMATION




