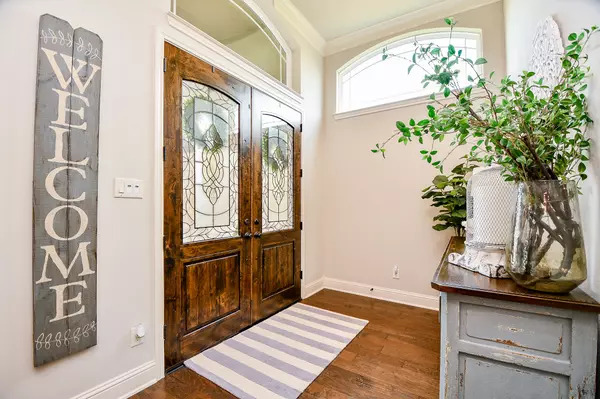For more information regarding the value of a property, please contact us for a free consultation.
Key Details
Sold Price $1,200,000
Property Type Single Family Home
Sub Type Detached
Listing Status Sold
Purchase Type For Sale
Square Footage 5,431 sqft
Price per Sqft $220
Subdivision Cross Creek Ranch
MLS Listing ID 61979170
Sold Date 08/07/25
Style Colonial
Bedrooms 5
Full Baths 5
Half Baths 1
HOA Fees $10/ann
HOA Y/N Yes
Year Built 2015
Annual Tax Amount $24,460
Tax Year 2024
Lot Size 0.373 Acres
Acres 0.373
Property Sub-Type Detached
Property Description
Experience luxury living in this impressive 5,431 sq ft 2 story home, thoughtfully designed for both comfort and entertainment. Nestled in a serene setting with no rear neighbors,this property offers the perfect blend of privacy and sophistication. The main level features an open concept floor plan with soaring ceilings, a gourmet kitchen with top-of-the-line appliances, and spacious living, dining area, home office, a luxurious primary suite complete with a spa-inspired bath and custom walk-in closet, and secondary suite with private bath.
Upstairs, the expansive layout continues with generously sized bedrooms, a dedicated game room and media room with endless options for recreation and relaxation! Step into the backyard and discover your own private oasis featuring a resort style pool, outdoor kitchen, and covered patio, ideal for alfresco dining and year-round entertaining. This home offers the perfect combination of upscale amenities, thoughtful design, and unmatched privacy!
Location
State TX
County Fort Bend
Area Katy - Southwest
Interior
Interior Features Double Vanity, Kitchen Island, Kitchen/Family Room Combo, Bath in Primary Bedroom, Pantry, Soaking Tub, Separate Shower, Vanity, Kitchen/Dining Combo
Heating Central, Gas
Cooling Central Air, Electric
Fireplace No
Appliance Dishwasher, Microwave
Exterior
Parking Features Garage
Garage Spaces 3.0
Pool Pool/Spa Combo
View Y/N Yes
Water Access Desc Public
View Lake, Water
Roof Type Composition
Private Pool Yes
Building
Lot Description Subdivision, Views
Story 2
Entry Level Two
Foundation Slab
Sewer Public Sewer
Water Public
Architectural Style Colonial
Level or Stories Two
New Construction No
Schools
Elementary Schools James E Randolph Elementary School
Middle Schools Adams Junior High School
High Schools Jordan High School
School District 30 - Katy
Others
HOA Name CCMC
Tax ID 2690-06-002-0010-914
Read Less Info
Want to know what your home might be worth? Contact us for a FREE valuation!

Our team is ready to help you sell your home for the highest possible price ASAP

Bought with NB Elite Realty
GET MORE INFORMATION




