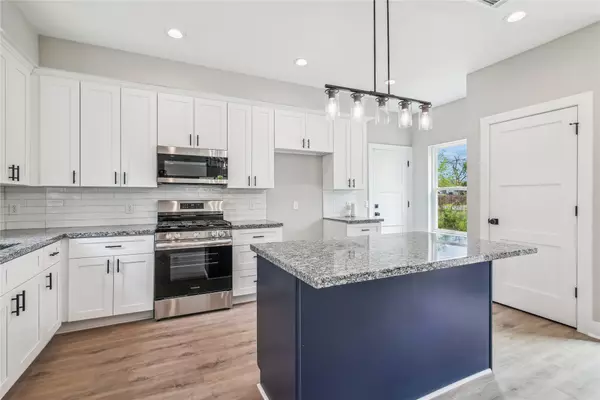For more information regarding the value of a property, please contact us for a free consultation.
Key Details
Sold Price $315,000
Property Type Single Family Home
Sub Type Detached
Listing Status Sold
Purchase Type For Sale
Square Footage 1,929 sqft
Price per Sqft $163
Subdivision Glen Highland
MLS Listing ID 45220574
Sold Date 08/06/25
Style Traditional
Bedrooms 3
Full Baths 2
Half Baths 1
Construction Status New Construction
HOA Y/N No
Year Built 2025
Property Sub-Type Detached
Property Description
Discover modern living at this beautifully crafted new construction home! This elegant two-story residence boasts 3 bedrooms, 2.5 bathrooms, and 1,929 sq. ft. of stylish living space. The modern kitchen features white shaker cabinets, granite countertops, a navy-blue island, stainless steel appliances, and a sleek subway tile backsplash—perfect for home chefs and entertainers alike. The open-concept layout seamlessly connects the kitchen, dining, and living areas, offering a bright and airy atmosphere. Upstairs, the spacious primary suite includes a walk-in closet and spa-like ensuite bath with double vanities. Additional bedrooms also feature ample storage. Enjoy the privacy of a fenced backyard and the convenience of a two-car garage. Situated in the Glen Highland subdivision, this home is close to major highways, shopping, and dining.
Location
State TX
County Harris
Area Northwest Houston
Interior
Interior Features Double Vanity, Kitchen Island, Kitchen/Family Room Combo, Bath in Primary Bedroom, Soaking Tub, Separate Shower, Ceiling Fan(s)
Heating Central, Gas
Cooling Central Air, Electric
Flooring Carpet, Plank, Tile, Vinyl
Fireplaces Number 1
Fireplaces Type Gas Log
Fireplace Yes
Appliance Dishwasher, Disposal, Microwave
Exterior
Exterior Feature Balcony, Fence
Parking Features Attached, Garage
Garage Spaces 2.0
Fence Back Yard
Water Access Desc Public
Roof Type Composition
Porch Balcony
Private Pool No
Building
Lot Description Subdivision
Story 2
Entry Level Two
Foundation Slab
Builder Name Woodenbrick Homes
Sewer Public Sewer
Water Public
Architectural Style Traditional
Level or Stories Two
New Construction Yes
Construction Status New Construction
Schools
Elementary Schools Anderson Academy
Middle Schools Drew Academy
High Schools Carver H S For Applied Tech/Engineering/Arts
School District 1 - Aldine
Others
Tax ID 147-294-001-0002
Acceptable Financing Cash, Conventional, FHA, Investor Financing, VA Loan
Listing Terms Cash, Conventional, FHA, Investor Financing, VA Loan
Read Less Info
Want to know what your home might be worth? Contact us for a FREE valuation!

Our team is ready to help you sell your home for the highest possible price ASAP

Bought with Compass RE Texas, LLC - Houston
GET MORE INFORMATION




