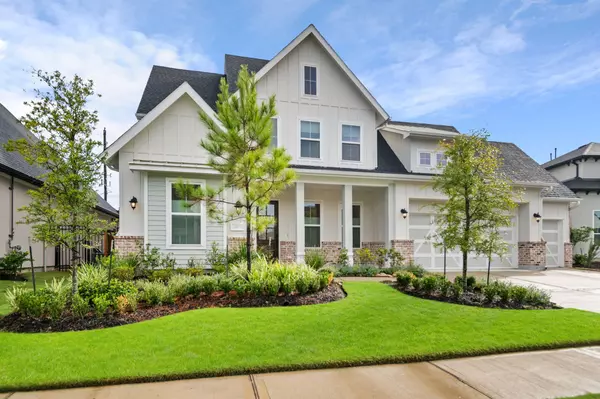For more information regarding the value of a property, please contact us for a free consultation.
Key Details
Sold Price $864,000
Property Type Single Family Home
Sub Type Detached
Listing Status Sold
Purchase Type For Sale
Square Footage 4,153 sqft
Price per Sqft $208
Subdivision Woodson'S Reserve
MLS Listing ID 28268988
Sold Date 07/03/25
Style Craftsman
Bedrooms 4
Full Baths 4
Half Baths 1
HOA Fees $123/ann
HOA Y/N Yes
Year Built 2022
Annual Tax Amount $23,376
Tax Year 2024
Lot Size 9,169 Sqft
Acres 0.2105
Property Sub-Type Detached
Property Description
Welcome to this Craftsman-style Toll Brothers built home nestled in the coveted community of Woodson's Reserve. Offering a blend of luxury & comfort, this stunning residence features 4 spacious bedrooms, 4.5 bathrooms, and an array of thoughtfully designed spaces, such as a game room, media room & home office. Upon entry, you'll be greeted by light oak wood floors that flow seamlessly through the main areas of the first floor. The open-concept layout is perfect for entertaining & gathering. The kitchen has been thoughtfully expanded to include additional counter space, a large island, and top-of-the-line appliances. The primary suite is a true retreat, with an elegant en-suite bath that includes dual vanities, a free-standing tub, a separate walk-in shower, and TWO large walk-in closets. Located in the first phase of Woodson's Reserve, this home offers not only exceptional design, but also the added benefit of a lower MUD tax compared to homes in the second phase of the neighborhood.
Location
State TX
County Montgomery
Community Community Pool
Area 40
Interior
Interior Features Breakfast Bar, Crown Molding, Dry Bar, Double Vanity, Entrance Foyer, High Ceilings, Kitchen Island, Kitchen/Family Room Combo, Bath in Primary Bedroom, Pantry, Soaking Tub, Separate Shower, Walk-In Pantry, Wired for Sound, Window Treatments, Ceiling Fan(s), Programmable Thermostat
Heating Central, Gas
Cooling Central Air, Electric
Flooring Carpet, Engineered Hardwood, Tile
Fireplaces Number 1
Fireplaces Type Gas Log
Fireplace Yes
Appliance Double Oven, Dishwasher, Electric Oven, Gas Cooktop, Disposal, Microwave, ENERGY STAR Qualified Appliances
Exterior
Exterior Feature Covered Patio, Fence, Sprinkler/Irrigation, Porch, Patio, Tennis Court(s)
Parking Features Attached, Garage
Garage Spaces 3.0
Fence Partial
Pool Association
Community Features Community Pool
Amenities Available Clubhouse, Sport Court, Dog Park, Fitness Center, Meeting/Banquet/Party Room, Party Room, Picnic Area, Playground, Pickleball, Park, Pool, Tennis Court(s), Trail(s), Trash
Water Access Desc Public
Roof Type Composition
Porch Covered, Deck, Patio, Porch
Private Pool No
Building
Lot Description Subdivision, Pond on Lot
Entry Level Two
Foundation Slab
Sewer Public Sewer
Water Public
Architectural Style Craftsman
Level or Stories Two
New Construction No
Schools
Elementary Schools Hines Elementary
Middle Schools York Junior High School
High Schools Grand Oaks High School
School District 11 - Conroe
Others
HOA Name PMG
HOA Fee Include Clubhouse,Maintenance Grounds,Recreation Facilities
Tax ID 9737-19-00400
Security Features Prewired,Security System Owned,Smoke Detector(s)
Acceptable Financing Cash, Conventional, FHA, VA Loan
Listing Terms Cash, Conventional, FHA, VA Loan
Read Less Info
Want to know what your home might be worth? Contact us for a FREE valuation!

Our team is ready to help you sell your home for the highest possible price ASAP

Bought with eXp Realty LLC



