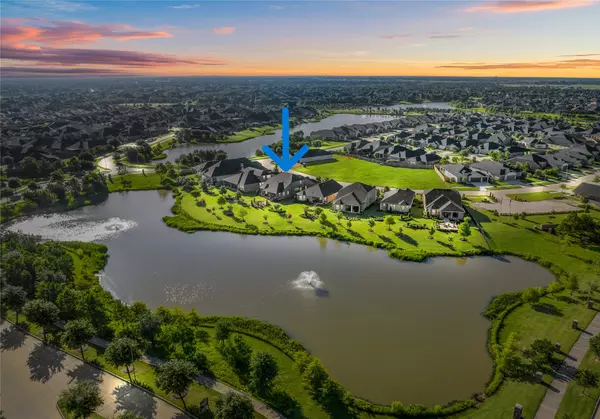For more information regarding the value of a property, please contact us for a free consultation.
Key Details
Sold Price $439,800
Property Type Single Family Home
Sub Type Detached
Listing Status Sold
Purchase Type For Sale
Square Footage 1,801 sqft
Price per Sqft $244
Subdivision Bonterra At Cross Creek Ranch
MLS Listing ID 82009147
Sold Date 06/30/25
Style Traditional
Bedrooms 2
Full Baths 2
Construction Status New Construction
HOA Fees $22/ann
HOA Y/N Yes
Year Built 2019
Annual Tax Amount $10,613
Tax Year 2024
Lot Size 7,832 Sqft
Acres 0.1798
Property Sub-Type Detached
Property Description
Former Taylor Morrison model with all the upgrades now available! Built specifically for age restricted 55+ communities ~ The Evergreen features wide hallways, a flowing floor plan and so much more all on a gorgeous lakefront lot! The open concept dining room, kitchen, and family room flow seamlessly together to create the perfect place for entertaining and family gatherings. Two bedroom plan with a private home office. Upgraded features throughout - luxury plank vinyl flooring, tiled bathrooms with large mud set showers, upgraded kitchen countertops, cabinets, and recessed lighting. Structural options added include a covered patio, bay window in owner's suite, and gourmet kitchen. The back yard is spacious, has a private putting green and gorgeous lake views. Bonterra is a master-planned community designed for today's 55+ homebuyers. Resort style amenities include a 10,000 sq ft Clubhouse with fitness center, spa, game room, lagoon style pool, pickleball courts, and more.
Location
State TX
County Fort Bend
Community Community Pool, Curbs, Gutter(S)
Area Katy - Southwest
Interior
Interior Features Double Vanity, Granite Counters, High Ceilings, Kitchen Island, Kitchen/Family Room Combo, Pantry, Separate Shower, Vanity, Window Treatments, Ceiling Fan(s), Kitchen/Dining Combo, Programmable Thermostat
Heating Central, Gas
Cooling Central Air, Electric
Flooring Carpet, Engineered Hardwood, Plank, Tile, Vinyl
Fireplace No
Appliance Dishwasher, Electric Oven, Gas Cooktop, Disposal, Microwave, Dryer, ENERGY STAR Qualified Appliances, Refrigerator, Tankless Water Heater, Washer
Laundry Washer Hookup, Electric Dryer Hookup
Exterior
Exterior Feature Covered Patio, Sprinkler/Irrigation, Patio
Parking Features Attached, Garage
Garage Spaces 2.0
Pool Association
Community Features Community Pool, Curbs, Gutter(s)
Amenities Available Clubhouse, Fitness Center, Pool, Tennis Court(s)
Waterfront Description Waterfront
View Y/N Yes
Water Access Desc Public
View Lake
Roof Type Composition
Porch Covered, Deck, Patio
Private Pool No
Building
Lot Description Waterfront
Story 1
Entry Level One
Foundation Slab
Builder Name Taylor Morrison
Sewer Public Sewer
Water Public
Architectural Style Traditional
Level or Stories One
New Construction Yes
Construction Status New Construction
Schools
Elementary Schools Viola Gilmore Randle Elementary
Middle Schools Leaman Junior High School
High Schools Fulshear High School
School District 33 - Lamar Consolidated
Others
HOA Name King Property Mgmt.
HOA Fee Include Clubhouse
Tax ID 1695-02-003-0080-901
Security Features Smoke Detector(s)
Acceptable Financing Cash, Conventional, FHA, VA Loan
Listing Terms Cash, Conventional, FHA, VA Loan
Read Less Info
Want to know what your home might be worth? Contact us for a FREE valuation!

Our team is ready to help you sell your home for the highest possible price ASAP

Bought with Welcome Home Real Estate



