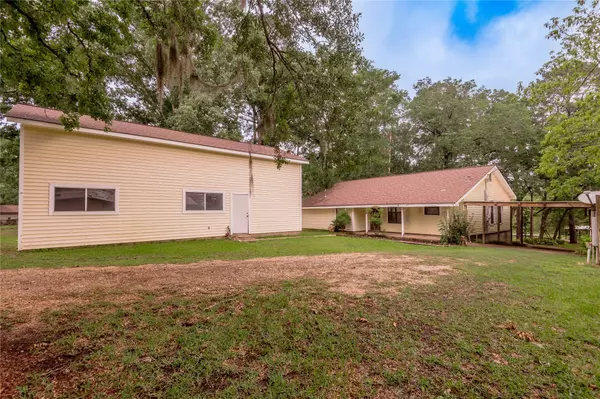For more information regarding the value of a property, please contact us for a free consultation.
Key Details
Sold Price $175,000
Property Type Single Family Home
Sub Type Detached
Listing Status Sold
Purchase Type For Sale
Square Footage 1,296 sqft
Price per Sqft $135
Subdivision Lakeside Village #2
MLS Listing ID 61194401
Sold Date 06/20/25
Style Traditional
Bedrooms 2
Full Baths 2
HOA Y/N Yes
Year Built 1978
Annual Tax Amount $2,075
Tax Year 2024
Lot Size 0.902 Acres
Acres 0.9016
Property Sub-Type Detached
Property Description
Almost a full acre, there is plenty of room for all your toys and hobbies while enjoying the tranquility and peace that comes with a waterfront subdivision. Come sit in the back yard and enjoy the wildlife. Bring your RV and all your workshop tools, there is room for it all. The RV garage is 20'X40' w/a large roll up door and full hookups inside. The work shop 40'X16', plenty of room for all of your projects. If that isn't enough room for all your toys, there are two carports, and a storage shed. This home has so much to offer, you must see this spacious, two-bedroom, two bath 1296 sq.ft. home to appreciate all it has to offer. Deed restrictions for LSV allow temporary rentals. Residents LSV can enjoy the main boat ramp, right on the Trinity River and provides direct access to Lake Livingston. The subdivision pavilion, has a cooking grill, provides a covered area for picnics. The subdivision fishing dock is complete w/rod holders and a cleaning station for family fishing fun.
Location
State TX
County San Jacinto
Area Lake Livingston Area
Interior
Interior Features Breakfast Bar, Laminate Counters, Ceiling Fan(s)
Heating Central, Electric
Cooling Central Air, Electric
Flooring Carpet, Vinyl
Fireplaces Number 1
Fireplaces Type Wood Burning
Fireplace Yes
Appliance Dishwasher, Electric Oven, Free-Standing Range, Dryer, Washer
Laundry Washer Hookup, Electric Dryer Hookup
Exterior
Exterior Feature Covered Patio, Deck, Porch, Patio, Private Yard, Storage
Parking Features Attached Carport, Additional Parking, Boat, Detached Carport, Detached, Garage, Oversized, Workshop in Garage, RV Access/Parking
Garage Spaces 4.0
Carport Spaces 4
Amenities Available RV/Boat Storage, RV Parking
Roof Type Composition
Porch Covered, Deck, Patio, Porch
Private Pool No
Building
Lot Description Other, Subdivision, Side Yard
Faces South
Story 1
Entry Level One
Foundation Block
Sewer Aerobic Septic
Architectural Style Traditional
Level or Stories One
Additional Building Shed(s), Workshop
New Construction No
Schools
Elementary Schools James Street Elementary School
Middle Schools Lincoln Junior High School
High Schools Coldspring-Oakhurst High School
School District 101 - Coldspring-Oakhurst Consolidated
Others
HOA Name Lakeside Village
Tax ID 72727
Read Less Info
Want to know what your home might be worth? Contact us for a FREE valuation!

Our team is ready to help you sell your home for the highest possible price ASAP

Bought with eXp Realty LLC
GET MORE INFORMATION




