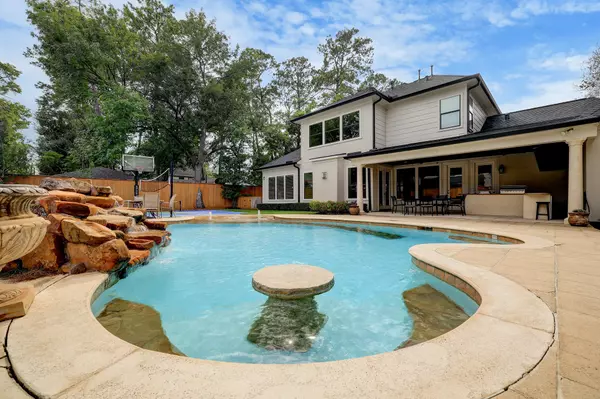For more information regarding the value of a property, please contact us for a free consultation.
Key Details
Sold Price $1,450,000
Property Type Single Family Home
Sub Type Detached
Listing Status Sold
Purchase Type For Sale
Square Footage 3,958 sqft
Price per Sqft $366
Subdivision Monarch Oaks Sec 03
MLS Listing ID 79138127
Sold Date 06/17/25
Style Traditional
Bedrooms 5
Full Baths 4
Half Baths 1
HOA Y/N No
Year Built 2005
Annual Tax Amount $29,838
Tax Year 2022
Lot Size 0.303 Acres
Acres 0.303
Property Sub-Type Detached
Property Description
Welcome home to this lovely 5 bedroom, 4-1/2 bath home w/ a 3 car tandem garage that is ideally set in Monarch Oaks*Wood, stone & tile flooring flows through the first floor*The open concept kitchen-breakfast room-family room is the heart of the home & perfect for easy family living & entertaining*The island kitchen is a cook's dream w/ double ovens, extensive sleek white cabinetry, granite counters, walk-in pantry & much more*The living room may be used as a study*Gracious dining room*Privately tucked away is the primary bedroom w/ 2 spacious closets & bath w/ separate vanities, jetted tub & walk in shower*Upstairs are 4 well-sized bedrooms, 3 full baths & an ovesized gameroom*Relax in your own private resort w/a covered patio, pool, sports court, summer kitchen, cabana & 1/2 bath*Well manicured lawn & landscaping*Roof 2022*2 AC's 2019 & 2022*Fence 2018*GDO 2023*Pool pumps & Pool timer 2022, Double ovens & dishwasher 2022*Memorial HS*A home that has been loved & enjoyed*A GEM
Location
State TX
County Harris
Community Curbs, Gutter(S)
Area Spring Branch
Interior
Interior Features Double Vanity, Entrance Foyer, Granite Counters, High Ceilings, Jetted Tub, Kitchen Island, Kitchen/Family Room Combo, Bath in Primary Bedroom, Pantry, Separate Shower, Tub Shower, Vanity, Ceiling Fan(s)
Heating Central, Gas, Zoned
Cooling Central Air, Electric, Zoned
Flooring Carpet, Stone, Wood
Fireplaces Number 1
Fireplaces Type Free Standing, Gas Log
Fireplace Yes
Appliance Double Oven, Dishwasher, Gas Cooktop, Disposal, Microwave
Laundry Washer Hookup, Electric Dryer Hookup
Exterior
Exterior Feature Fence, Private Yard
Parking Features Attached, Garage
Garage Spaces 3.0
Fence Back Yard
Pool Gunite, In Ground
Community Features Curbs, Gutter(s)
Water Access Desc Public
Roof Type Composition
Private Pool Yes
Building
Lot Description Subdivision
Faces West
Story 2
Entry Level Two
Foundation Slab
Sewer Public Sewer
Water Public
Architectural Style Traditional
Level or Stories Two
New Construction No
Schools
Elementary Schools Valley Oaks Elementary School
Middle Schools Landrum Middle School
High Schools Memorial High School (Spring Branch)
School District 49 - Spring Branch
Others
Tax ID 089-187-000-0021
Ownership Full Ownership
Security Features Security System Leased
Acceptable Financing Cash, Conventional
Listing Terms Cash, Conventional
Read Less Info
Want to know what your home might be worth? Contact us for a FREE valuation!

Our team is ready to help you sell your home for the highest possible price ASAP

Bought with eXp Realty LLC
GET MORE INFORMATION




