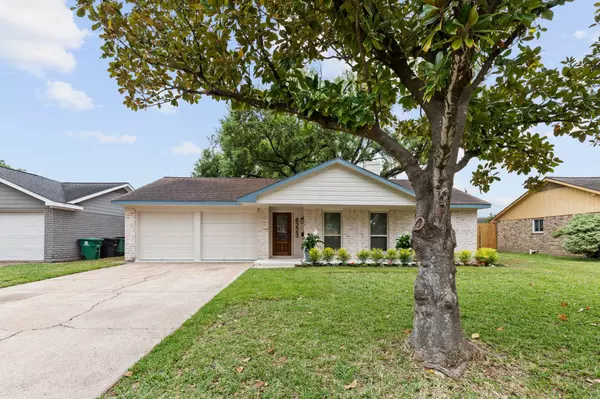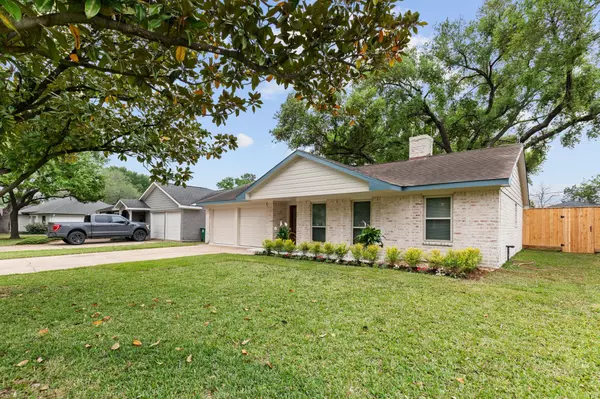For more information regarding the value of a property, please contact us for a free consultation.
Key Details
Sold Price $404,000
Property Type Single Family Home
Sub Type Detached
Listing Status Sold
Purchase Type For Sale
Square Footage 1,735 sqft
Price per Sqft $232
Subdivision Forest West Sec 02
MLS Listing ID 26753512
Sold Date 06/02/25
Style Traditional
Bedrooms 3
Full Baths 2
HOA Fees $1/ann
HOA Y/N Yes
Year Built 1970
Annual Tax Amount $5,350
Tax Year 2024
Lot Size 7,496 Sqft
Acres 0.1721
Property Sub-Type Detached
Property Description
This beautifully renovated home boasts a newly upgraded kitchen and bathrooms with quartz countertops, soft-close cabinets, and all-new appliances. Enjoy a stainless farmhouse sink with a motion-activated faucet, plus remote-controlled ceiling fans in all bedrooms. Luxury vinyl flooring flows throughout, complemented by recessed LED lighting and motion-activated closet lights. The home features new PEX plumbing, updated electrical sockets and switches, and a Ring Video Doorbell. Additional upgrades include digital door locks, double-paneled hinged shower doors, cordless window blinds, new attic insulation, and fresh interior/exterior paint. The garage has new doors and an opener, while the backyard showcases lush new grass and a sturdy new fence. Move-in ready with modern convenience and style!
Location
State TX
County Harris
Community Community Pool, Curbs
Area Oak Forest West Area
Interior
Interior Features Breakfast Bar, Crown Molding, High Ceilings, Kitchen/Family Room Combo, Quartz Counters, Self-closing Cabinet Doors, Self-closing Drawers, Tub Shower, Ceiling Fan(s)
Heating Central, Electric
Cooling Central Air, Electric
Flooring Vinyl
Fireplaces Number 1
Fireplaces Type Gas Log
Fireplace Yes
Appliance Dishwasher, Electric Cooktop, Electric Range, Disposal, Microwave, Oven
Laundry Washer Hookup, Electric Dryer Hookup
Exterior
Exterior Feature Deck, Fully Fenced, Fence, Porch, Patio, Private Yard
Parking Features Attached, Driveway, Garage, Garage Door Opener
Garage Spaces 2.0
Fence Back Yard
Community Features Community Pool, Curbs
Water Access Desc Public
Roof Type Composition
Porch Deck, Patio, Porch
Private Pool No
Building
Lot Description Subdivision
Story 1
Entry Level One
Foundation Slab
Sewer Public Sewer
Water Public
Architectural Style Traditional
Level or Stories One
New Construction No
Schools
Elementary Schools Wainwright Elementary School
Middle Schools Clifton Middle School (Houston)
High Schools Scarborough High School
School District 27 - Houston
Others
HOA Name Beacon Residential Management, LL
Tax ID 098-320-000-0310
Ownership Full Ownership
Security Features Smoke Detector(s)
Acceptable Financing Cash, Conventional, FHA, VA Loan
Listing Terms Cash, Conventional, FHA, VA Loan
Read Less Info
Want to know what your home might be worth? Contact us for a FREE valuation!

Our team is ready to help you sell your home for the highest possible price ASAP

Bought with eXp Realty LLC
GET MORE INFORMATION




