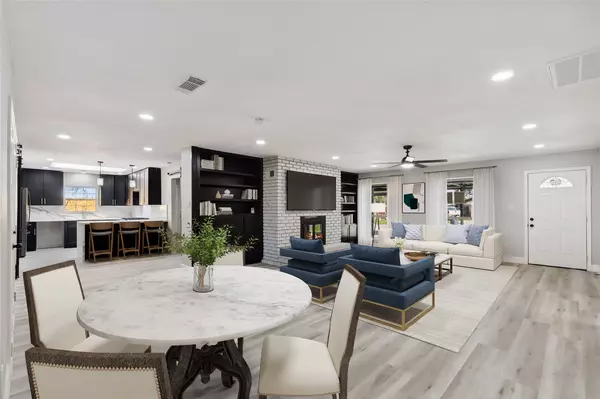For more information regarding the value of a property, please contact us for a free consultation.
Key Details
Sold Price $430,000
Property Type Single Family Home
Sub Type Detached
Listing Status Sold
Purchase Type For Sale
Square Footage 1,901 sqft
Price per Sqft $226
Subdivision Campbell Woods Sec 02 R/P
MLS Listing ID 75975582
Sold Date 05/20/25
Style Traditional
Bedrooms 3
Full Baths 3
HOA Y/N No
Year Built 1964
Annual Tax Amount $7,300
Tax Year 2024
Lot Size 0.314 Acres
Acres 0.3138
Property Sub-Type Detached
Property Description
Freshly remodeled 4-bedroom, 3-bathroom stunner situated on a pool-sized double cul-de-sac lot! This home features an automatic driveway gate leading to an extended driveway and a detached two-car garage. The spacious, private backyard offers endless possibilities for outdoor enjoyment.
Inside, no detail has been overlooked! Enjoy a brand-new AC system and ductwork (with warranty), new energy-efficient windows, upgraded insulation, a new water heater, and stylish new flooring throughout. The chef's kitchen has been completely reimagined with modern finishes, while the bathrooms have been luxuriously remodeled. Fresh paint inside and out gives the home a crisp, move-in-ready feel.
Don't miss the full list of upgrades attached —this home is a rare find!
Location
State TX
County Harris
Area Spring Branch
Interior
Interior Features Tub Shower
Heating Central, Gas
Cooling Central Air, Electric
Fireplaces Number 1
Fireplace Yes
Appliance Convection Oven, Dishwasher, Electric Oven, Disposal, Gas Range, Microwave
Laundry Washer Hookup, Electric Dryer Hookup
Exterior
Parking Features Attached Carport, Additional Parking, Boat, Driveway, Detached, Electric Gate, Garage, Golf Cart Garage, Garage Door Opener, RV Access/Parking, Workshop in Garage
Garage Spaces 2.0
Carport Spaces 2
Water Access Desc Public
Roof Type Composition
Private Pool No
Building
Lot Description Cul-De-Sac, Subdivision
Story 1
Entry Level One
Foundation Slab
Sewer Public Sewer
Water Public
Architectural Style Traditional
Level or Stories One
New Construction No
Schools
Elementary Schools Pine Shadows Elementary School
Middle Schools Spring Woods Middle School
High Schools Northbrook High School
School District 49 - Spring Branch
Others
Tax ID 084-526-000-0014
Security Features Security Gate
Acceptable Financing Cash, Conventional, FHA, Investor Financing, VA Loan
Listing Terms Cash, Conventional, FHA, Investor Financing, VA Loan
Read Less Info
Want to know what your home might be worth? Contact us for a FREE valuation!

Our team is ready to help you sell your home for the highest possible price ASAP

Bought with Houston Association of REALTORS
GET MORE INFORMATION




