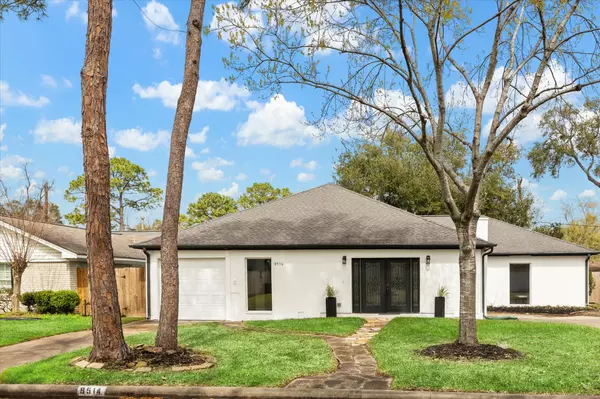For more information regarding the value of a property, please contact us for a free consultation.
Key Details
Sold Price $406,550
Property Type Single Family Home
Sub Type Detached
Listing Status Sold
Purchase Type For Sale
Square Footage 2,343 sqft
Price per Sqft $173
Subdivision Tanglewilde
MLS Listing ID 7658967
Sold Date 05/09/25
Style Traditional
Bedrooms 3
Full Baths 2
HOA Y/N No
Year Built 1966
Annual Tax Amount $5,492
Tax Year 2024
Lot Size 8,049 Sqft
Acres 0.1848
Property Sub-Type Detached
Property Description
Beautifully Remodeled Tanglewilde Home Filled with Elegant Updates! Thoughtfully designed 1-story floor plan offers a private study w/a closet (could be bdrm#4), an updated kitchen & bathrooms & spacious dining & living areas. Standout features include stately front doors, LVP flooring, floor-to-ceiling windows, chic lighting, designer sliding barn doors & a striking circular fireplace set in dark-painted brick. Updated kitchen offers Quartz countertops, designer backsplash, SS appliances, crisp white cabinetry w/soft-close features + a walk-in pantry. Open living & dining areas are perfect for both formal & casual gatherings w/chic finishes & amazing natural light. Posh owner's retreat features a custom walk-in closet & ensuite w/an extended granite vanity & a frameless glass-enclosed shower. Guest bedrooms have large closets & share a stylish updated full bath. Large fenced yard, 1-car garage, & easy access to the Galleria, Museum District & downtown complete this exceptional home!
Location
State TX
County Harris
Community Curbs, Gutter(S)
Area Briarmeadow/Tanglewilde
Interior
Interior Features Breakfast Bar, Kitchen/Family Room Combo, Pots & Pan Drawers, Quartz Counters, Self-closing Cabinet Doors, Tub Shower, Walk-In Pantry, Ceiling Fan(s)
Heating Central, Gas
Cooling Central Air, Electric
Flooring Plank, Tile, Vinyl
Fireplaces Number 1
Fireplaces Type Wood Burning
Fireplace Yes
Appliance Dishwasher, Free-Standing Range, Gas Cooktop, Disposal, Gas Oven, Gas Range, Oven
Laundry Washer Hookup, Electric Dryer Hookup
Exterior
Exterior Feature Fence
Parking Features Attached, Garage
Garage Spaces 1.0
Fence Back Yard
Community Features Curbs, Gutter(s)
Water Access Desc Public
Roof Type Composition
Private Pool No
Building
Lot Description Subdivision
Faces South
Story 1
Entry Level One
Foundation Slab
Sewer Public Sewer
Water Public
Architectural Style Traditional
Level or Stories One
New Construction No
Schools
Elementary Schools Emerson Elementary School (Houston)
Middle Schools Revere Middle School
High Schools Wisdom High School
School District 27 - Houston
Others
Tax ID 091-126-000-0016
Ownership Full Ownership
Security Features Smoke Detector(s)
Acceptable Financing Cash, Conventional, FHA, VA Loan
Listing Terms Cash, Conventional, FHA, VA Loan
Read Less Info
Want to know what your home might be worth? Contact us for a FREE valuation!

Our team is ready to help you sell your home for the highest possible price ASAP

Bought with Keller Williams Premier Realty
GET MORE INFORMATION




