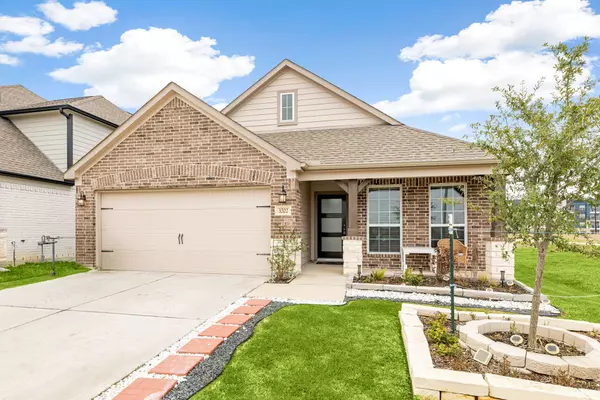For more information regarding the value of a property, please contact us for a free consultation.
Key Details
Sold Price $328,000
Property Type Single Family Home
Sub Type Detached
Listing Status Sold
Purchase Type For Sale
Square Footage 1,913 sqft
Price per Sqft $171
Subdivision Morton Creek Ranch Sec 27
MLS Listing ID 97078374
Sold Date 05/08/25
Style Traditional
Bedrooms 4
Full Baths 3
HOA Fees $4/ann
HOA Y/N Yes
Year Built 2022
Annual Tax Amount $9,819
Tax Year 2024
Lot Size 5,880 Sqft
Acres 0.135
Property Sub-Type Detached
Property Description
Well-maintained, one-story, 3-sided brick home features 4 bedrooms &3 bathrooms. Inside, you'll find beautiful wood-look tile flooring and an open-concept living space. The cozy breakfast area is adjacent to the gourmet kitchen, which boasts granite countertops, a stylish tile backsplash, stainless steel appliances, 42” cabinets, & a spacious walk-in pantry. The main-floor primary suite is a spa-like retreat, complete with double vanities, a garden tub, a separate shower, & a generous walk-in closet. Enjoy outdoor living on the covered patio, overlooking a fully fenced backyard w no back neighbors & a sprinkler system. Situated on a desirable corner lot, this home is part of a vibrant community w fantastic amenities: a playground, pool, splash pad, walking trails, and a recreation center. Conveniently located off I-10,Grand Parkway, easy access to Katy Mills Mall, top dining, & shopping destinations. Zoned to Katy ISD. Don't miss this incredible opportunity—schedule your showing today!
Location
State TX
County Harris
Community Community Pool, Curbs, Gutter(S)
Area Katy - North
Interior
Interior Features Breakfast Bar, Double Vanity, Granite Counters, Kitchen/Family Room Combo, Pantry, Separate Shower, Tub Shower, Window Treatments, Kitchen/Dining Combo
Heating Central, Gas
Cooling Central Air, Gas
Flooring Carpet, Tile
Fireplace No
Appliance Dishwasher, Gas Oven, Gas Range, Microwave, Oven, ENERGY STAR Qualified Appliances, Tankless Water Heater
Laundry Washer Hookup, Electric Dryer Hookup, Gas Dryer Hookup
Exterior
Exterior Feature Covered Patio, Fence, Sprinkler/Irrigation, Patio, Private Yard
Parking Features Attached, Garage
Garage Spaces 2.0
Fence Back Yard
Community Features Community Pool, Curbs, Gutter(s)
Water Access Desc Public
Roof Type Composition
Porch Covered, Deck, Patio
Private Pool No
Building
Lot Description Corner Lot, Cul-De-Sac, Backs to Greenbelt/Park
Story 1
Entry Level One
Foundation Slab
Builder Name Lake Ridge Builders
Sewer Public Sewer
Water Public
Architectural Style Traditional
Level or Stories One
New Construction No
Schools
Elementary Schools Leonard Elementary School (Katy)
Middle Schools Stockdick Junior High School
High Schools Paetow High School
School District 30 - Katy
Others
HOA Name CREST MANAGEMENT
HOA Fee Include Maintenance Grounds,Other,Recreation Facilities
Tax ID 145-704-002-0025
Security Features Smoke Detector(s)
Acceptable Financing Cash, Conventional, FHA, VA Loan
Listing Terms Cash, Conventional, FHA, VA Loan
Read Less Info
Want to know what your home might be worth? Contact us for a FREE valuation!

Our team is ready to help you sell your home for the highest possible price ASAP

Bought with RE/MAX Grand
GET MORE INFORMATION




