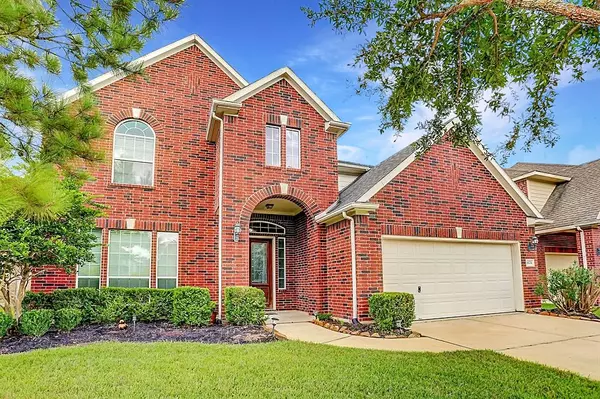For more information regarding the value of a property, please contact us for a free consultation.
Key Details
Sold Price $531,000
Property Type Single Family Home
Sub Type Detached
Listing Status Sold
Purchase Type For Sale
Square Footage 3,009 sqft
Price per Sqft $176
Subdivision Pine Mill Ranch Sec 8
MLS Listing ID 53700724
Sold Date 04/18/25
Style Traditional
Bedrooms 4
Full Baths 2
Half Baths 1
HOA Fees $5/ann
HOA Y/N Yes
Year Built 2010
Annual Tax Amount $11,452
Tax Year 2024
Lot Size 6,899 Sqft
Acres 0.1584
Property Sub-Type Detached
Property Description
Welcome to this stunning Westin home! This gorgeous home offers an open floor plan, perfect for modern living & entertaining. Enjoy a bright and airy living space featuring a grand foyer, high ceilings and beautiful wrought iron staircase. The gourmet kitchen features stainless steel appliances and granite countertops and is open to the formal dining room and beautifully spacious living room that boasts a gas fireplace, vaulted ceilings, and striking wall of windows. Primary retreat with luxurious en-suite bathroom, jetted tub and walk-in shower. Upstairs boasts 3 beds and 2 baths with a game and media room perfect for game night. Landscaped backyard features covered patio plenty and plenty of green space that is perfect for outdoor gatherings and relaxation. Zoned to highly rated Katy ISD and Tompkins HS. Nearby parks, walking trails, shopping & restaurants. Easy access to I10 & the Westpark Toll Rd.
Location
State TX
County Fort Bend
Community Community Pool, Curbs, Gutter(S)
Area Katy - Southwest
Interior
Interior Features Breakfast Bar, Double Vanity, Granite Counters, High Ceilings, Jetted Tub, Kitchen Island, Kitchen/Family Room Combo, Pantry, Separate Shower, Ceiling Fan(s)
Heating Central, Electric
Cooling Central Air, Gas, Attic Fan
Flooring Carpet, Tile, Wood
Fireplaces Number 1
Fireplaces Type Gas, Gas Log
Fireplace Yes
Appliance Dishwasher, Electric Oven, Gas Cooktop, Disposal, Microwave
Laundry Washer Hookup
Exterior
Exterior Feature Fence
Parking Features Attached, Garage
Garage Spaces 2.0
Fence Back Yard
Pool Association
Community Features Community Pool, Curbs, Gutter(s)
Amenities Available Clubhouse, Picnic Area, Playground, Pool, Tennis Court(s)
Water Access Desc Public
Roof Type Composition
Private Pool No
Building
Lot Description Subdivision
Story 2
Entry Level Two
Foundation Slab
Builder Name Westin
Sewer Public Sewer
Water Public
Architectural Style Traditional
Level or Stories Two
New Construction No
Schools
Elementary Schools Keiko Davidson Elementary School
Middle Schools Tays Junior High School
High Schools Tompkins High School
School District 30 - Katy
Others
HOA Name PMR Community Assoc
Tax ID 5797-08-001-0020-914
Acceptable Financing Cash, Conventional, FHA
Listing Terms Cash, Conventional, FHA
Read Less Info
Want to know what your home might be worth? Contact us for a FREE valuation!

Our team is ready to help you sell your home for the highest possible price ASAP

Bought with Dream Homes Realty
GET MORE INFORMATION




