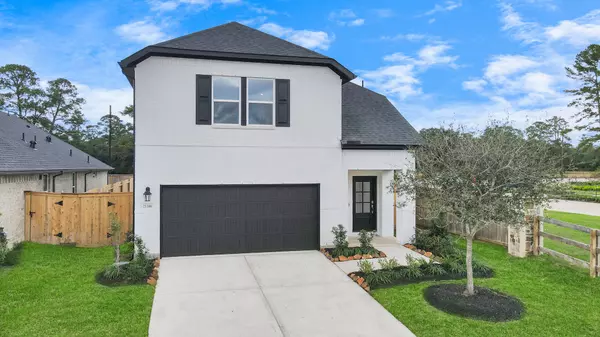For more information regarding the value of a property, please contact us for a free consultation.
Key Details
Sold Price $355,000
Property Type Single Family Home
Sub Type Detached
Listing Status Sold
Purchase Type For Sale
Square Footage 2,465 sqft
Price per Sqft $144
Subdivision Sunterra
MLS Listing ID 80713089
Sold Date 02/21/25
Style Traditional
Bedrooms 4
Full Baths 2
Half Baths 1
Construction Status New Construction
HOA Fees $6/ann
HOA Y/N Yes
Year Built 2024
Tax Year 2023
Property Sub-Type Detached
Property Description
Discover your dream home in the Sunterra Founders Collection of Katy, TX! This stunning Wallace floor plan offers 4 bedrooms, 2.5 bathrooms, and 2,465 sq. ft. of thoughtfully designed living space. The oversized lot provides ample room for outdoor activities, while the open-concept kitchen with quartz countertops and a spacious island, complete with sink, seamlessly flows into the dining area—perfect for entertaining. Upstairs, a versatile game room awaits, ideal for a pool table or cozy family lounge. Enjoy modern finishes like luxury vinyl flooring in the living areas and a primary bath featuring a walk-in shower. Step outside to your covered patio, where you can unwind and relax. Plus, this home comes with washer, dryer, and refrigerator included, making it move-in ready!
Location
State TX
County Harris
Community Curbs
Area Katy - Old Towne
Interior
Interior Features Double Vanity, Kitchen Island, Kitchen/Family Room Combo, Bath in Primary Bedroom, Quartz Counters, Tub Shower, Ceiling Fan(s), Kitchen/Dining Combo, Living/Dining Room, Programmable Thermostat
Heating Central, Electric
Cooling Central Air, Electric
Flooring Carpet, Tile
Fireplace No
Appliance Dishwasher, Free-Standing Range, Disposal, Gas Range, Microwave, Oven, Dryer, ENERGY STAR Qualified Appliances, Refrigerator, Washer
Laundry Washer Hookup, Electric Dryer Hookup
Exterior
Exterior Feature Covered Patio, Fence, Patio, Private Yard
Parking Features Attached, Garage
Garage Spaces 2.0
Fence Back Yard
Community Features Curbs
Water Access Desc Public
Roof Type Composition
Porch Covered, Deck, Patio
Private Pool No
Building
Lot Description Subdivision
Faces West
Story 2
Entry Level Two
Foundation Slab
Builder Name Beazer Homes
Sewer Public Sewer
Water Public
Architectural Style Traditional
Level or Stories Two
New Construction Yes
Construction Status New Construction
Schools
Elementary Schools Youngblood Elementary School
Middle Schools Nelson Junior High (Katy)
High Schools Freeman High School
School District 30 - Katy
Others
HOA Name Evergreen Lifestyles Management
Tax ID NA
Security Features Smoke Detector(s)
Acceptable Financing Cash, Conventional, FHA, VA Loan
Listing Terms Cash, Conventional, FHA, VA Loan
Read Less Info
Want to know what your home might be worth? Contact us for a FREE valuation!

Our team is ready to help you sell your home for the highest possible price ASAP

Bought with eXp Realty LLC
GET MORE INFORMATION




