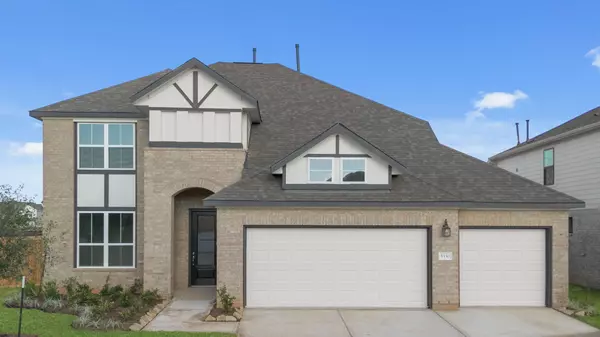For more information regarding the value of a property, please contact us for a free consultation.
Key Details
Sold Price $425,300
Property Type Single Family Home
Sub Type Detached
Listing Status Sold
Purchase Type For Sale
Square Footage 2,699 sqft
Price per Sqft $157
Subdivision Sunterra
MLS Listing ID 97753629
Sold Date 02/03/25
Style Contemporary/Modern,Traditional
Bedrooms 4
Full Baths 3
Half Baths 1
Construction Status Under Construction
HOA Fees $8/ann
HOA Y/N Yes
Year Built 2024
Tax Year 2022
Property Sub-Type Detached
Property Description
Corner lot with 3-car garage featuring the Tyler, boasting one of our most sought-after layouts. Step into elegance as you enter the foyer, where the study is quietly nestled in the front of the home. Seamlessly connected to the kitchen, discover a spacious 2 story family room complemented by a cozy breakfast nook. The kitchen has ample space for prepping and storing all of your kitchen essentials and walk in pantry. The expansive game room and secondary bedrooms. Experience the perfect blend of functionality and luxury in this meticulously crafted designer plan. Enjoy the luxury of privacy, as this home backs onto no rear neighbors. Full Amenities include a Crystal Lagoon and lazy river with fitness center and wide walking trails around the many lakes in Sunterra.
Location
State TX
County Waller
Community Community Pool, Curbs
Area Katy - Old Towne
Interior
Interior Features Quartz Counters, Ceiling Fan(s), Programmable Thermostat
Heating Central, Gas, Zoned
Cooling Central Air, Electric, Zoned
Flooring Carpet, Plank, Tile, Vinyl
Fireplace No
Appliance Dishwasher, Electric Oven, Gas Cooktop, Disposal, Microwave, ENERGY STAR Qualified Appliances
Laundry Washer Hookup, Gas Dryer Hookup
Exterior
Exterior Feature Covered Patio, Fully Fenced, Fence, Patio, Private Yard
Parking Features Attached, Garage
Garage Spaces 3.0
Fence Back Yard
Community Features Community Pool, Curbs
Water Access Desc Public
Roof Type Composition
Porch Covered, Deck, Patio
Private Pool No
Building
Lot Description Corner Lot, Subdivision
Story 2
Entry Level Two
Foundation Slab
Builder Name Ashton Woods
Sewer Public Sewer
Water Public
Architectural Style Contemporary/Modern, Traditional
Level or Stories Two
New Construction Yes
Construction Status Under Construction
Schools
Elementary Schools Youngblood Elementary School
Middle Schools Nelson Junior High (Katy)
High Schools Freeman High School
School District 30 - Katy
Others
HOA Name GrandManors Customer Care
Tax ID na
Security Features Smoke Detector(s)
Acceptable Financing Cash, Conventional, FHA, VA Loan
Listing Terms Cash, Conventional, FHA, VA Loan
Read Less Info
Want to know what your home might be worth? Contact us for a FREE valuation!

Our team is ready to help you sell your home for the highest possible price ASAP

Bought with eXp Realty LLC
GET MORE INFORMATION




