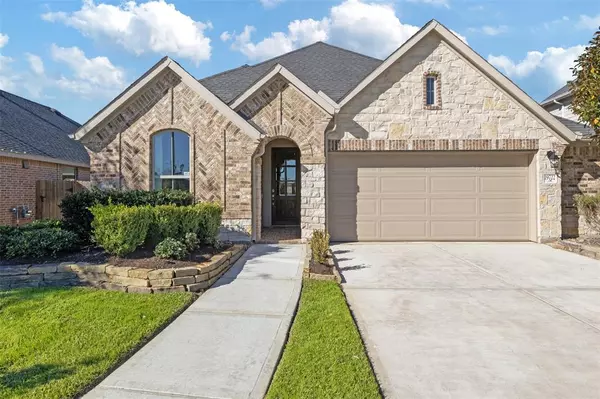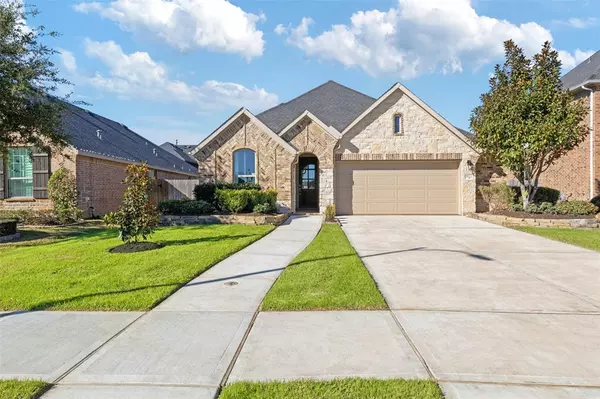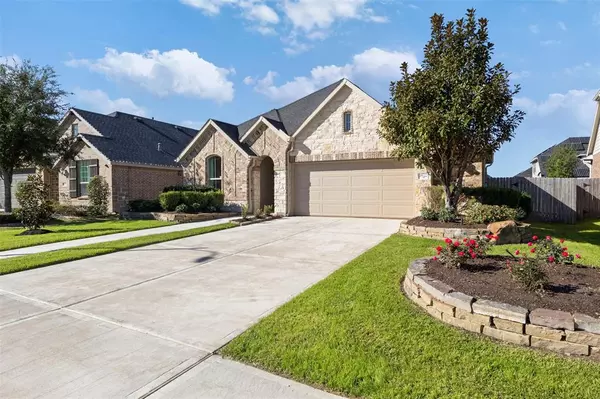For more information regarding the value of a property, please contact us for a free consultation.
Key Details
Property Type Single Family Home
Listing Status Sold
Purchase Type For Sale
Square Footage 2,065 sqft
Price per Sqft $202
Subdivision Grand Mission Estates Sec 5
MLS Listing ID 48146628
Sold Date 01/03/25
Style Traditional
Bedrooms 3
Full Baths 3
HOA Fees $87/ann
HOA Y/N 1
Year Built 2017
Annual Tax Amount $9,489
Tax Year 2023
Lot Size 7,593 Sqft
Acres 0.1743
Property Description
Be sure to check out the virtual tour! Brand new, never lived in former Coventry model featuring over $110k in upgrades, situated on a 60 ft lot on a quiet cul-de-sac! Entertainers will adore the open floor plan the family room offers in addition to the warm wood like floors + built in cabinets with nook for perfect TV placement. The kitchen has a massive island, stainless appliances, pendant lights & gas range ideal for creating culinary masterpieces. There is also an additional informal dining area off the kitchen. The primary retreat has a beautiful accent wall + an en-suite bath w/dual sinks, walk in closet & shower + separate soaking tub. There are 2 additional secondary bedrooms (each w/their own bath!) ideal for both kids & guests alike. There is also an office with sliding barn door that could easily be transformed into another bedroom or playroom depending on the personal needs of your lifestyle. Covered back patio ideal for overlooking your beautifully landscaped backyard!
Location
State TX
County Fort Bend
Community Grand Mission
Area Fort Bend County North/Richmond
Rooms
Bedroom Description En-Suite Bath,Walk-In Closet
Other Rooms 1 Living Area, Entry, Family Room, Home Office/Study, Kitchen/Dining Combo, Utility Room in House
Master Bathroom Primary Bath: Double Sinks, Primary Bath: Separate Shower, Primary Bath: Soaking Tub, Secondary Bath(s): Tub/Shower Combo
Den/Bedroom Plus 4
Kitchen Island w/o Cooktop, Kitchen open to Family Room
Interior
Heating Central Gas
Cooling Central Electric
Flooring Carpet, Tile
Exterior
Exterior Feature Back Yard Fenced, Covered Patio/Deck, Sprinkler System
Parking Features Attached Garage, Oversized Garage
Garage Spaces 2.0
Roof Type Composition
Private Pool No
Building
Lot Description Cul-De-Sac, Subdivision Lot
Story 1
Foundation Slab
Lot Size Range 0 Up To 1/4 Acre
Builder Name Coventry
Water Water District
Structure Type Brick,Stone
New Construction Yes
Schools
Elementary Schools Seguin Elementary (Fort Bend)
Middle Schools Crockett Middle School (Fort Bend)
High Schools Bush High School
School District 19 - Fort Bend
Others
Senior Community No
Restrictions Deed Restrictions
Tax ID 3528-05-002-0220-907
Energy Description Attic Fan,Attic Vents,Ceiling Fans,Digital Program Thermostat,Energy Star Appliances,High-Efficiency HVAC,HVAC>13 SEER,Insulated/Low-E windows
Acceptable Financing Cash Sale, Conventional, FHA, VA
Tax Rate 2.3884
Disclosures Mud, Sellers Disclosure
Listing Terms Cash Sale, Conventional, FHA, VA
Financing Cash Sale,Conventional,FHA,VA
Special Listing Condition Mud, Sellers Disclosure
Read Less Info
Want to know what your home might be worth? Contact us for a FREE valuation!

Our team is ready to help you sell your home for the highest possible price ASAP

Bought with Realm Real Estate Professionals - Katy



