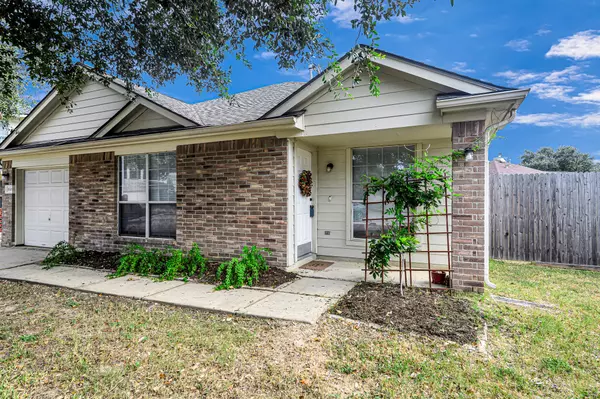For more information regarding the value of a property, please contact us for a free consultation.
Key Details
Sold Price $210,000
Property Type Single Family Home
Sub Type Detached
Listing Status Sold
Purchase Type For Sale
Square Footage 1,144 sqft
Price per Sqft $183
Subdivision Bear Creek Meadows
MLS Listing ID 97181106
Sold Date 12/30/24
Style Traditional
Bedrooms 3
Full Baths 2
HOA Fees $3/ann
HOA Y/N Yes
Year Built 2003
Annual Tax Amount $4,686
Tax Year 2023
Lot Size 5,641 Sqft
Acres 0.1295
Property Sub-Type Detached
Property Description
Price reduced! This lovely home shows well. Oh. Just simply one great lot location too! Large back yard with this wonderful cul-de-sac lot. Private. Tucked away for back yard privacy. Smart open and bright split floor plan with private primary bedroom. The kitchen is open to the family room enhancing the open concept of the home. Very well done. Spacious eat-in kitchen. Love to cook? This upgraded gas oven will delight any chef. Lots of cabinet space. Built-in microwave. Energy efficient windows. Roof and A/C recently updated. Existing VA loan at 2.75% is assumable with lender approval only with another VA buyer.
Location
State TX
County Harris
Community Community Pool, Curbs, Gutter(S)
Area Bear Creek South
Interior
Interior Features Breakfast Bar, High Ceilings, Kitchen/Family Room Combo, Pantry, Soaking Tub, Tub Shower, Window Treatments, Ceiling Fan(s)
Heating Central, Gas
Cooling Central Air, Electric
Flooring Tile
Fireplace No
Appliance Dishwasher, Gas Cooktop, Disposal, Gas Oven, Microwave, Oven
Laundry Washer Hookup, Electric Dryer Hookup, Gas Dryer Hookup
Exterior
Exterior Feature Deck, Fence, Patio, Private Yard
Parking Features Attached, Garage, Garage Door Opener
Garage Spaces 1.0
Fence Partial
Community Features Community Pool, Curbs, Gutter(s)
Water Access Desc Public
Roof Type Composition
Porch Deck, Patio
Private Pool No
Building
Lot Description Cul-De-Sac, Subdivision
Faces South
Story 1
Entry Level One
Foundation Slab
Sewer Public Sewer
Water Public
Architectural Style Traditional
Level or Stories One
New Construction No
Schools
Elementary Schools Jowell Elementary School
Middle Schools Rowe Middle School
High Schools Cypress Park High School
School District 13 - Cypress-Fairbanks
Others
HOA Name Preferred Management Services
HOA Fee Include Clubhouse,Maintenance Grounds,Recreation Facilities
Tax ID 123-925-004-0026
Security Features Security System Owned,Smoke Detector(s)
Acceptable Financing Assumable, Cash, Conventional, FHA, VA Loan
Listing Terms Assumable, Cash, Conventional, FHA, VA Loan
Read Less Info
Want to know what your home might be worth? Contact us for a FREE valuation!

Our team is ready to help you sell your home for the highest possible price ASAP

Bought with eXp Realty LLC
GET MORE INFORMATION




