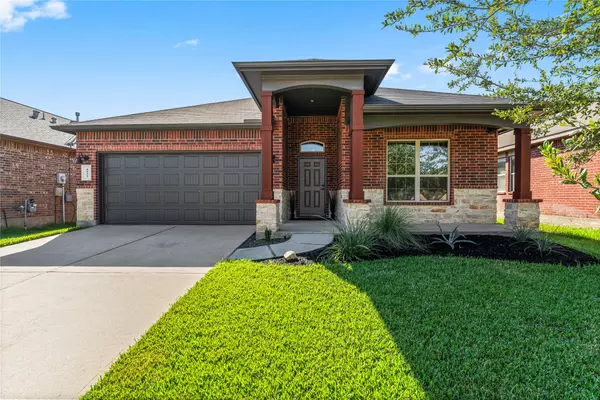For more information regarding the value of a property, please contact us for a free consultation.
Key Details
Sold Price $320,000
Property Type Single Family Home
Sub Type Detached
Listing Status Sold
Purchase Type For Sale
Square Footage 1,884 sqft
Price per Sqft $169
Subdivision Saddlebrook Village Sec 2
MLS Listing ID 63160810
Sold Date 12/23/24
Style Traditional
Bedrooms 3
Full Baths 2
HOA Fees $3/ann
HOA Y/N Yes
Year Built 2011
Annual Tax Amount $6,704
Tax Year 2023
Lot Size 5,501 Sqft
Acres 0.1263
Property Sub-Type Detached
Property Description
Welcome to 8931 Finnery Dr, a beautifully maintained one-story home in the desirable Saddlebrook Ranch neighborhood! This spacious property features 3 bedrooms, a versatile study, and a well-designed open floorplan that makes everyday living and entertaining a breeze. The kitchen seamlessly opens to the inviting living room, creating a warm and welcoming atmosphere for gatherings and family time. Enjoy the outdoors from the covered front and back porches, ideal for relaxing or hosting gatherings. The home includes a 2-car garage with epoxy floors, a new roof, and fresh exterior paint. Enjoy the convenience of easy access to the Grand Parkway and other major highways along with ample shopping and dining options just minutes away. With its thoughtful layout, stylish updates, and prime location, this home is ready for you to move in and make it your own!
Location
State TX
County Harris
Community Community Pool
Area Tomball
Interior
Interior Features Breakfast Bar, Double Vanity, Entrance Foyer, High Ceilings, Kitchen Island, Kitchen/Family Room Combo, Pantry, Soaking Tub, Separate Shower, Window Treatments
Heating Central, Gas
Cooling Central Air, Electric
Flooring Carpet, Tile
Fireplaces Number 1
Fireplaces Type Gas Log
Fireplace Yes
Appliance Dishwasher, Disposal, Gas Oven, Gas Range, Microwave
Laundry Washer Hookup, Electric Dryer Hookup
Exterior
Exterior Feature Covered Patio, Fence, Patio
Parking Features Attached, Driveway, Garage
Garage Spaces 2.0
Fence Back Yard
Community Features Community Pool
Water Access Desc Public
Roof Type Composition
Porch Covered, Deck, Patio
Private Pool No
Building
Lot Description Subdivision
Story 1
Entry Level One
Foundation Slab
Sewer Public Sewer
Water Public
Architectural Style Traditional
Level or Stories One
New Construction No
Schools
Elementary Schools Creekview Elementary School
Middle Schools Creekside Park Junior High School
High Schools Tomball High School
School District 53 - Tomball
Others
HOA Name FirstService Residential
HOA Fee Include Recreation Facilities
Tax ID 132-708-001-0024
Security Features Smoke Detector(s)
Acceptable Financing Cash, Conventional, FHA
Listing Terms Cash, Conventional, FHA
Read Less Info
Want to know what your home might be worth? Contact us for a FREE valuation!

Our team is ready to help you sell your home for the highest possible price ASAP

Bought with Houston Homes Legacy Group LLC
GET MORE INFORMATION




