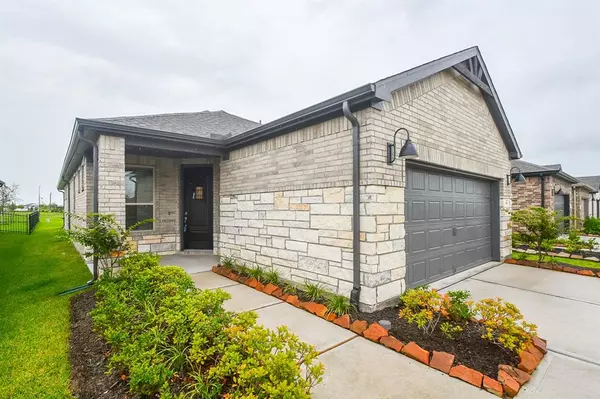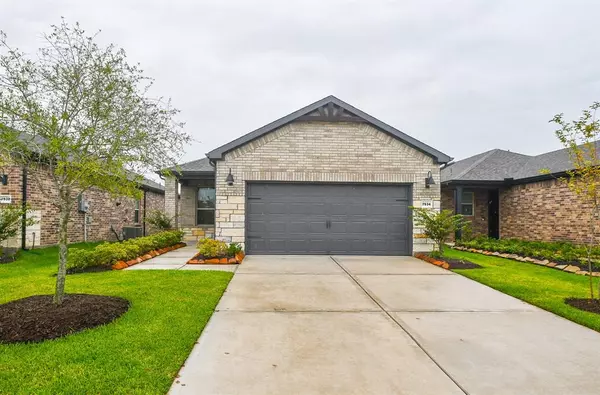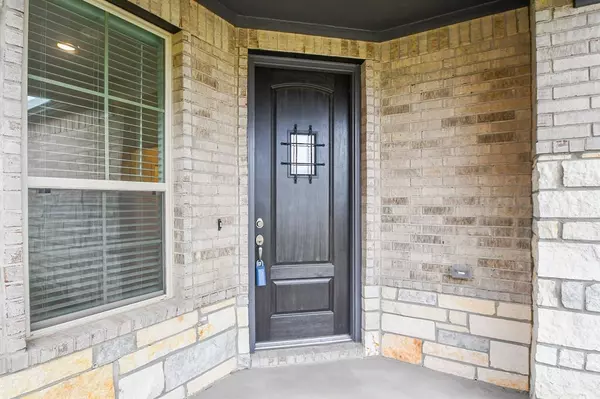For more information regarding the value of a property, please contact us for a free consultation.
Key Details
Property Type Single Family Home
Listing Status Sold
Purchase Type For Sale
Square Footage 1,393 sqft
Price per Sqft $204
Subdivision Del Webb Fulshear Sec 1
MLS Listing ID 32253003
Sold Date 12/20/24
Style Traditional
Bedrooms 2
Full Baths 2
HOA Fees $217/mo
HOA Y/N 1
Year Built 2023
Annual Tax Amount $1,332
Tax Year 2023
Lot Size 5,199 Sqft
Acres 0.1193
Property Description
This like new home was only lived in for a few months due to unforeseen circumstances. It is PRICED TO SELL below the new Del Webb Fulshear homes and includes the refrigerator and Washer/Dryer. The Contour Floor Plan features 2 bedrooms, 2 bathrooms, flex/study with an open view to the living area. The living area and primary bedroom have a tray ceiling, upgraded ceiling fans & crown molding. The primary bath has a walk-in shower and a large clothes closet. Enjoy the Texas sunsets under a covered patio extending the length of the house & also has a gas stub out for connecting an outdoor grill. An energy efficient tankless water heater is also included. The community boasts amazing amenities like a resort style infinity pool, indoor lap pool with a jacuzzi & impressive fitness center. Clubhouse also includes a room specifically for freestyle aerobic, yoga & so much more. There are also 6 pickle ball courts, an 18 hole putting green and an arts & crafts room.
Location
State TX
County Fort Bend
Area Fulshear/South Brookshire/Simonton
Rooms
Bedroom Description All Bedrooms Down,Primary Bed - 1st Floor,Walk-In Closet
Other Rooms Den, Family Room
Master Bathroom Primary Bath: Double Sinks, Primary Bath: Shower Only, Secondary Bath(s): Soaking Tub
Kitchen Island w/o Cooktop, Kitchen open to Family Room, Pantry, Pots/Pans Drawers, Soft Closing Drawers
Interior
Interior Features Crown Molding, Fire/Smoke Alarm, Refrigerator Included, Washer Included
Heating Central Gas
Cooling Central Electric
Flooring Vinyl Plank
Exterior
Exterior Feature Back Yard, Covered Patio/Deck, Exterior Gas Connection, Patio/Deck, Sprinkler System
Parking Features Attached Garage
Garage Spaces 2.0
Roof Type Composition
Street Surface Concrete
Private Pool No
Building
Lot Description Subdivision Lot
Faces East
Story 1
Foundation Slab
Lot Size Range 0 Up To 1/4 Acre
Builder Name Del Webb
Sewer Public Sewer
Water Public Water, Water District
Structure Type Brick,Stone,Wood
New Construction No
Schools
Elementary Schools Morgan Elementary School
Middle Schools Leaman Junior High School
High Schools Fulshear High School
School District 33 - Lamar Consolidated
Others
HOA Fee Include Clubhouse,Recreational Facilities
Senior Community Yes
Restrictions Deed Restrictions
Tax ID 2736-01-002-0020-901
Energy Description Ceiling Fans,Energy Star Appliances,Energy Star/CFL/LED Lights,Radiant Attic Barrier,Tankless/On-Demand H2O Heater
Acceptable Financing Cash Sale, Conventional, FHA, Texas Veterans Land Board, USDA Loan, VA
Tax Rate 3.1725
Disclosures Mud, Sellers Disclosure
Green/Energy Cert Energy Star Qualified Home
Listing Terms Cash Sale, Conventional, FHA, Texas Veterans Land Board, USDA Loan, VA
Financing Cash Sale,Conventional,FHA,Texas Veterans Land Board,USDA Loan,VA
Special Listing Condition Mud, Sellers Disclosure
Read Less Info
Want to know what your home might be worth? Contact us for a FREE valuation!

Our team is ready to help you sell your home for the highest possible price ASAP

Bought with Gulf Coast Real Estate Experts



