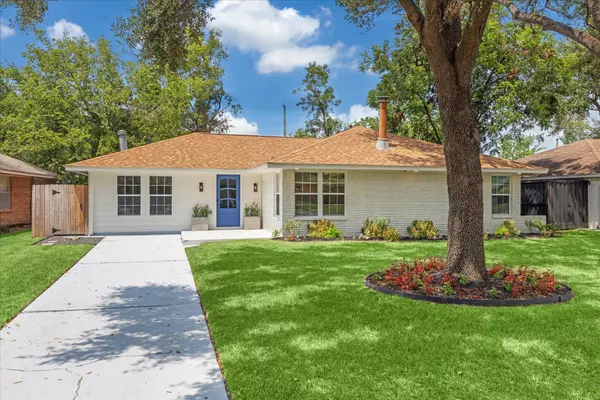For more information regarding the value of a property, please contact us for a free consultation.
Key Details
Sold Price $392,000
Property Type Single Family Home
Sub Type Detached
Listing Status Sold
Purchase Type For Sale
Square Footage 1,693 sqft
Price per Sqft $231
Subdivision Oak Forest Sec 16
MLS Listing ID 70592839
Sold Date 11/18/24
Style Contemporary/Modern,Ranch
Bedrooms 3
Full Baths 2
HOA Y/N No
Year Built 1955
Annual Tax Amount $5,849
Tax Year 2023
Lot Size 7,631 Sqft
Acres 0.1752
Property Sub-Type Detached
Property Description
Welcome to 5014 Lido Lane, a delightful 3-bed, 2-bath home in the highly sought-after Oak Forest neighborhood. Step inside to discover an open-concept layout that seamlessly connects the kitchen, dining, and living areas—ideal for modern living and entertaining. The kitchen features a large island, soft-closing cabinets, a gas range, and ample counter space. The primary bedroom is a true retreat, complete with a cozy gaslog fireplace. The en suite bathroom offers a spa-like experience with double sinks and a spacious glass-enclosed shower. Step outside to your private backyard oasis. The expansive patio with a pergola is perfect for outdoor dining and relaxation, and the large yard offers endless possibilities. This Oak Forest gem won't last long—come see it today!
Location
State TX
County Harris
Area Oak Forest West Area
Interior
Interior Features Breakfast Bar, Dry Bar, Double Vanity, Kitchen Island, Kitchen/Family Room Combo, Pots & Pan Drawers, Self-closing Cabinet Doors, Self-closing Drawers, Tub Shower, Walk-In Pantry, Ceiling Fan(s), Kitchen/Dining Combo, Living/Dining Room, Programmable Thermostat
Heating Central, Gas
Cooling Central Air, Electric
Flooring Engineered Hardwood, Tile
Fireplaces Number 1
Fireplaces Type Gas Log
Fireplace Yes
Appliance Dishwasher, Disposal, Gas Oven, Gas Range
Laundry Electric Dryer Hookup, Gas Dryer Hookup
Exterior
Exterior Feature Deck, Fence, Patio, Private Yard
Parking Features None
Fence Back Yard
Water Access Desc Public
Roof Type Composition
Porch Deck, Patio
Private Pool No
Building
Lot Description Subdivision
Story 1
Entry Level One
Foundation Slab
Sewer Public Sewer
Water Public
Architectural Style Contemporary/Modern, Ranch
Level or Stories One
New Construction No
Schools
Elementary Schools Smith Elementary School (Houston)
Middle Schools Clifton Middle School (Houston)
High Schools Scarborough High School
School District 27 - Houston
Others
Tax ID 080-445-000-0017
Ownership Full Ownership
Security Features Smoke Detector(s)
Acceptable Financing Cash, Conventional, FHA, VA Loan
Listing Terms Cash, Conventional, FHA, VA Loan
Read Less Info
Want to know what your home might be worth? Contact us for a FREE valuation!

Our team is ready to help you sell your home for the highest possible price ASAP

Bought with Compass RE Texas, LLC - The Heights
GET MORE INFORMATION




