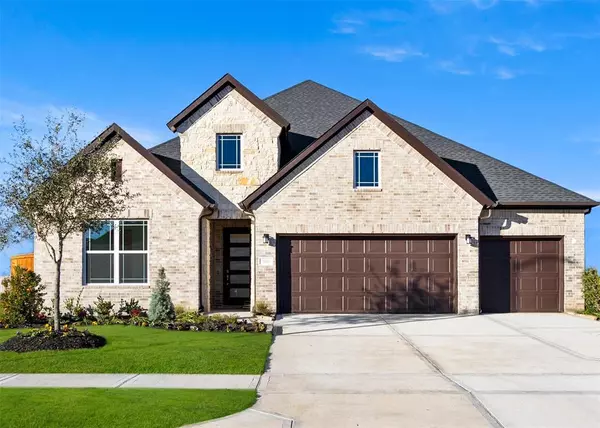For more information regarding the value of a property, please contact us for a free consultation.
Key Details
Property Type Single Family Home
Listing Status Sold
Purchase Type For Sale
Square Footage 3,093 sqft
Price per Sqft $185
Subdivision Pecan Ridge - Select Collection
MLS Listing ID 69717469
Sold Date 11/12/24
Style Traditional
Bedrooms 3
Full Baths 3
Half Baths 1
HOA Fees $95/ann
HOA Y/N 1
Year Built 2023
Lot Size 8,255 Sqft
Property Description
MLS# 69717469 - Built by Toll Brothers, Inc. - Ready Now! ~ Welcome to the Belmore Manor plan. This single-story home features a lovely covered porch entry into a foyer with 12-foot tray ceilings. Overnight guests will enjoy the secluded front bedroom with full bath and walk-in closet. A spacious home office is large enough for two desks with ample room to move. A centralized media room makes the best place for entertaining friends and family. The cathedral ceiling in the great room expands to the casual dining area making a seamless transition into the well-appointed kitchen. A bonus flex room is designed for you to create the space you need. The relaxing primary bedroom offers a place of respite with a cathedral ceiling and full bath with dual sinks, knee space, separate tub and shower, linen closet and walk-in closet. Come see this amazing home and community today!
Location
State TX
County Fort Bend
Area Fulshear/South Brookshire/Simonton
Rooms
Bedroom Description En-Suite Bath,Primary Bed - 1st Floor,Walk-In Closet
Other Rooms Family Room, Home Office/Study, Kitchen/Dining Combo, Living/Dining Combo, Media, Utility Room in House
Master Bathroom Primary Bath: Double Sinks, Primary Bath: Separate Shower, Vanity Area
Kitchen Breakfast Bar, Island w/o Cooktop, Kitchen open to Family Room, Walk-in Pantry
Interior
Interior Features Fire/Smoke Alarm, High Ceiling
Heating Zoned
Cooling Zoned
Flooring Carpet, Tile, Vinyl
Fireplaces Number 1
Fireplaces Type Mock Fireplace
Exterior
Exterior Feature Back Yard Fenced, Fully Fenced, Porch, Sprinkler System
Parking Features Attached Garage, Tandem
Garage Spaces 3.0
Roof Type Composition
Private Pool No
Building
Lot Description Subdivision Lot
Faces South
Story 1
Foundation Slab
Lot Size Range 0 Up To 1/4 Acre
Builder Name Toll Brothers, Inc.
Water Public Water
Structure Type Brick,Wood
New Construction Yes
Schools
Elementary Schools Morgan Elementary School
Middle Schools Leaman Junior High School
High Schools Fulshear High School
School District 33 - Lamar Consolidated
Others
Senior Community No
Restrictions Zoning
Tax ID NA
Energy Description Attic Vents,Ceiling Fans,Digital Program Thermostat,Energy Star Appliances,Energy Star/CFL/LED Lights,High-Efficiency HVAC,HVAC>13 SEER
Acceptable Financing Cash Sale, Conventional, FHA, VA
Tax Rate 3.14
Disclosures Other Disclosures
Green/Energy Cert Energy Star Qualified Home
Listing Terms Cash Sale, Conventional, FHA, VA
Financing Cash Sale,Conventional,FHA,VA
Special Listing Condition Other Disclosures
Read Less Info
Want to know what your home might be worth? Contact us for a FREE valuation!

Our team is ready to help you sell your home for the highest possible price ASAP

Bought with Keller Williams Memorial



