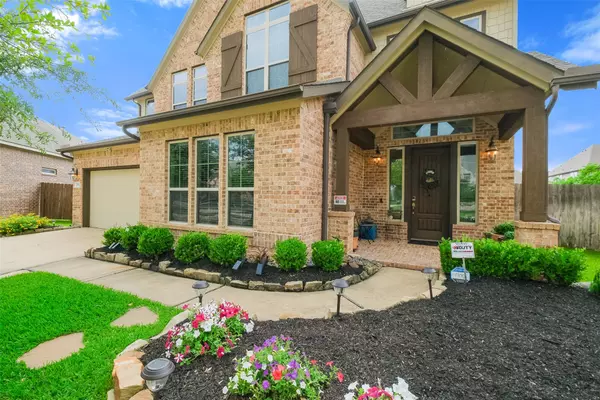For more information regarding the value of a property, please contact us for a free consultation.
Key Details
Sold Price $544,000
Property Type Single Family Home
Sub Type Detached
Listing Status Sold
Purchase Type For Sale
Square Footage 3,622 sqft
Price per Sqft $150
Subdivision Grand Mission Estates
MLS Listing ID 89688950
Sold Date 10/31/24
Style Traditional
Bedrooms 4
Full Baths 3
Half Baths 1
HOA Fees $7/ann
HOA Y/N Yes
Year Built 2014
Annual Tax Amount $9,780
Tax Year 2023
Lot Size 9,783 Sqft
Acres 0.2246
Property Sub-Type Detached
Property Description
Gorgeous home in the sought-after community of Grand Mission Estates. Situated on an oversized cul-de-sac lot, this home offers a well-appointed design complete w/4 bedrooms, 3.5 baths, a gameroom, media room & private home office. The kitchen boasts abundant cabinet space, center island w/pendant lighting, under-cabinet lighting, walk-in pantry & tasteful finishes. The kitchen flows seamlessly into the family room that has soaring ceilings & a cast stone fireplace. Luxurious primary suite with a generous walk-in closet. Fresh interior paint throughout! Water softener. Great backyard w/a covered & extended paver patio, storage shed, french drains & ample green space. Whole home gutters. Beautiful curb appeal w/lovely landscaping & stone pathways on each side of the driveway. Ring doorbell, and cameras/spotlights around the entire exterior. Just a few houses down you can access the lake w/paved trails. Walking/biking distance to the resort-style community pool. Minutes from 99 & 1093.
Location
State TX
County Fort Bend
Community Community Pool, Curbs, Gutter(S)
Area Fort Bend County North/Richmond
Interior
Interior Features Breakfast Bar, Crown Molding, Double Vanity, Granite Counters, High Ceilings, Kitchen Island, Kitchen/Family Room Combo, Bath in Primary Bedroom, Pantry, Soaking Tub, Separate Shower, Walk-In Pantry, Wired for Sound, Ceiling Fan(s), Programmable Thermostat
Heating Central, Gas
Cooling Central Air, Electric
Flooring Carpet, Tile
Fireplaces Number 1
Fireplaces Type Gas, Gas Log
Equipment Reverse Osmosis System, Satellite Dish
Fireplace Yes
Appliance Dishwasher, Gas Cooktop, Disposal, Gas Oven, Microwave, ENERGY STAR Qualified Appliances, Water Softener Owned
Laundry Washer Hookup, Electric Dryer Hookup
Exterior
Exterior Feature Covered Patio, Fence, Sprinkler/Irrigation, Patio, Private Yard, Storage
Parking Features Attached, Garage
Garage Spaces 2.0
Fence Back Yard
Community Features Community Pool, Curbs, Gutter(s)
Water Access Desc Public
Roof Type Composition
Porch Covered, Deck, Patio
Private Pool No
Building
Lot Description Cul-De-Sac, Subdivision
Faces East
Story 2
Entry Level Two
Foundation Slab
Sewer Public Sewer
Water Public
Architectural Style Traditional
Level or Stories Two
Additional Building Shed(s)
New Construction No
Schools
Elementary Schools Seguin Elementary (Fort Bend)
Middle Schools Crockett Middle School (Fort Bend)
High Schools Bush High School
School District 19 - Fort Bend
Others
HOA Name Inframark
Tax ID 3528-13-001-0180-907
Security Features Security System Leased,Smoke Detector(s)
Acceptable Financing Cash, Conventional, FHA, VA Loan
Listing Terms Cash, Conventional, FHA, VA Loan
Read Less Info
Want to know what your home might be worth? Contact us for a FREE valuation!

Our team is ready to help you sell your home for the highest possible price ASAP

Bought with RE/MAX Grand
GET MORE INFORMATION




