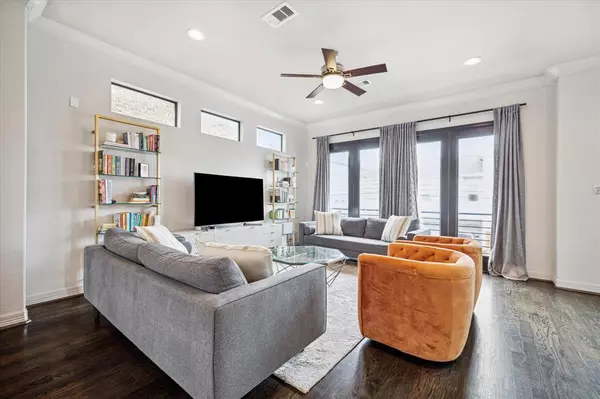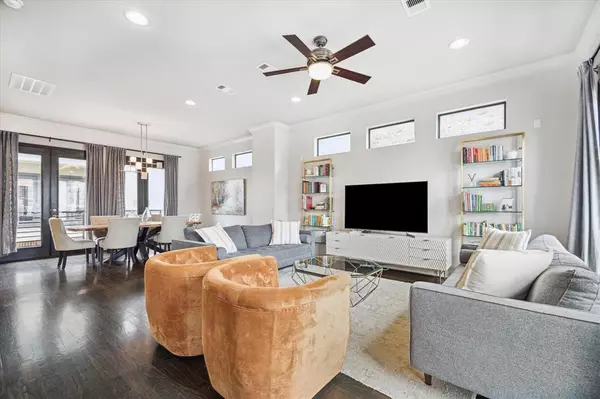For more information regarding the value of a property, please contact us for a free consultation.
Key Details
Property Type Single Family Home
Listing Status Sold
Purchase Type For Sale
Square Footage 2,611 sqft
Price per Sqft $203
Subdivision Langston Court Sub
MLS Listing ID 71903599
Sold Date 10/22/24
Style Traditional
Bedrooms 4
Full Baths 3
Half Baths 1
HOA Fees $123/ann
HOA Y/N 1
Year Built 2013
Annual Tax Amount $10,497
Tax Year 2023
Lot Size 2,202 Sqft
Acres 0.0506
Property Description
4 bedroom showcase home on corner lot with fenced yard in desired Cottage Grove. Stunning formal entry with white marble floors and modern iron staircase leads to 2nd story main living area highlighted by soaring 10ft ceilings, 8ft doorways, & floor to ceiling windows. Spacious kitchen open to living & perfect for entertaining boasts white Carrara marble island, mother of pearl backsplash, wine fridge, & stainless Bosch appliances. Large dining area saturated by natural light opens to charming balcony ideal for morning coffee. Primary suite features double sinks, 2 closets, jetted tub, & separate shower. 2 other bedrooms with dedicated baths + flexible 4th bedroom/office. Wallpapered custom powder bath. Beautiful hardwood flooring, designer color scheme, & transitional light fixtures throughout. New paint 2024. NEVER FLOODED. Pretty trees, gated entry, & 2 car garage + street parking. Great location minutes to Memorial Park & convenient to I10, downtown + all the Heights has to offer!
Location
State TX
County Harris
Area Cottage Grove
Rooms
Bedroom Description 2 Bedrooms Down,En-Suite Bath,Primary Bed - 3rd Floor,Walk-In Closet
Other Rooms Home Office/Study, Living Area - 2nd Floor, Utility Room in House
Master Bathroom Full Secondary Bathroom Down, Half Bath, Primary Bath: Double Sinks, Primary Bath: Jetted Tub, Primary Bath: Separate Shower
Kitchen Island w/o Cooktop, Kitchen open to Family Room, Pantry, Soft Closing Cabinets, Soft Closing Drawers, Under Cabinet Lighting, Walk-in Pantry
Interior
Interior Features Balcony, Crown Molding, Dry Bar, Dryer Included, Fire/Smoke Alarm, Formal Entry/Foyer, High Ceiling, Refrigerator Included, Washer Included, Window Coverings, Wine/Beverage Fridge
Heating Central Gas, Zoned
Cooling Central Electric, Zoned
Flooring Carpet, Marble Floors, Wood
Exterior
Exterior Feature Back Yard, Back Yard Fenced, Balcony, Controlled Subdivision Access, Covered Patio/Deck, Fully Fenced, Side Yard, Sprinkler System
Parking Features Attached Garage
Garage Spaces 2.0
Roof Type Composition
Street Surface Concrete,Curbs
Accessibility Automatic Gate
Private Pool No
Building
Lot Description Corner, Subdivision Lot
Faces West
Story 3
Foundation Slab on Builders Pier
Lot Size Range 0 Up To 1/4 Acre
Sewer Public Sewer
Water Public Water
Structure Type Brick,Cement Board,Stucco
New Construction No
Schools
Elementary Schools Memorial Elementary School (Houston)
Middle Schools Hogg Middle School (Houston)
High Schools Waltrip High School
School District 27 - Houston
Others
HOA Fee Include Grounds,Other
Senior Community No
Restrictions Deed Restrictions
Tax ID 133-718-001-0015
Energy Description Ceiling Fans,Digital Program Thermostat,Energy Star Appliances,High-Efficiency HVAC,Insulated/Low-E windows,Radiant Attic Barrier
Acceptable Financing Cash Sale, Conventional, FHA, VA
Tax Rate 2.0148
Disclosures Reports Available, Sellers Disclosure
Listing Terms Cash Sale, Conventional, FHA, VA
Financing Cash Sale,Conventional,FHA,VA
Special Listing Condition Reports Available, Sellers Disclosure
Read Less Info
Want to know what your home might be worth? Contact us for a FREE valuation!

Our team is ready to help you sell your home for the highest possible price ASAP

Bought with eXp Realty LLC
GET MORE INFORMATION




