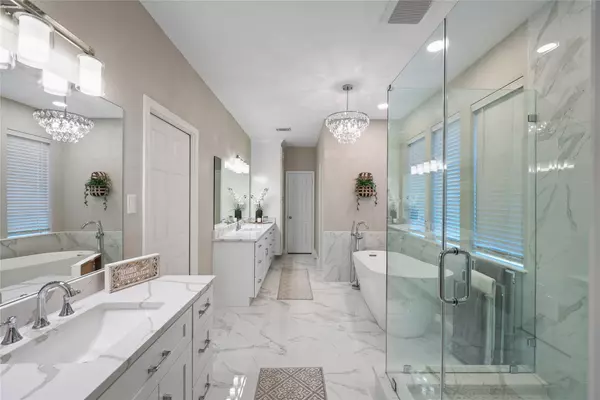For more information regarding the value of a property, please contact us for a free consultation.
Key Details
Sold Price $530,350
Property Type Single Family Home
Sub Type Detached
Listing Status Sold
Purchase Type For Sale
Square Footage 3,987 sqft
Price per Sqft $133
Subdivision Greatwood Trails Sec 3 R/P
MLS Listing ID 51009866
Sold Date 10/15/24
Style Traditional
Bedrooms 5
Full Baths 3
Half Baths 1
HOA Fees $7/ann
HOA Y/N Yes
Year Built 1993
Annual Tax Amount $10,350
Tax Year 2023
Lot Size 8,385 Sqft
Acres 0.1925
Property Sub-Type Detached
Property Description
Discover this beautifully maintained 5 bedroom, 3 ½ bath home on a serene, tree-lined cul-de-sac. Desirable & friendly neighborhood with exceptional schools. The kitchen features newly painted cabinets, updated hardware, stainless steel appliances, double ovens, granite countertops, & slate floors. The first floor includes hardwoods, office, & formal dining with picture frame molding. You'll love the primary bedroom's 2024 ensuite remodel with high-end spa finishes & soft-closing cabinetry. Upstairs has a game room & flex room that could be a craft room, second office, gym, or extra bedroom. The beautiful backyard is perfect for outdoor entertainment & relaxation, featuring a stone-pattern patio & pergola. Enjoy peace of mind with recent updates: roof (2024), AC unit (2023), hot water heaters (2023), bathroom fixtures, ceiling fans, garage door opener, & blinds. This home is conveniently located close to neighborhood rec center & amenities. You'll love living in this gem of a home!
Location
State TX
County Fort Bend
Community Community Pool, Golf
Area Sugar Land West
Interior
Interior Features Wet Bar, Double Vanity, Granite Counters, High Ceilings, Kitchen Island, Bath in Primary Bedroom, Multiple Staircases, Pantry, Soaking Tub, Separate Shower, Tub Shower, Walk-In Pantry, Ceiling Fan(s)
Heating Central, Gas
Cooling Central Air, Electric
Flooring Carpet, Engineered Hardwood, Slate, Tile
Fireplaces Number 1
Fireplaces Type Gas, Gas Log
Fireplace Yes
Appliance Double Oven, Dishwasher, Electric Oven, Gas Cooktop, Disposal, Microwave
Laundry Washer Hookup, Electric Dryer Hookup
Exterior
Exterior Feature Deck, Fence, Patio, Tennis Court(s)
Parking Features Detached, Garage, Garage Door Opener
Garage Spaces 2.0
Fence Back Yard
Community Features Community Pool, Golf
Amenities Available Guard
Water Access Desc Public
Roof Type Composition
Porch Deck, Patio
Private Pool No
Building
Lot Description Near Golf Course, Subdivision
Story 2
Entry Level Two
Foundation Slab
Sewer Public Sewer
Water Public
Architectural Style Traditional
Level or Stories Two
New Construction No
Schools
Elementary Schools Dickinson Elementary School (Lamar)
Middle Schools Reading Junior High School
High Schools George Ranch High School
School District 33 - Lamar Consolidated
Others
HOA Name Houston Community Mgmt
HOA Fee Include Maintenance Grounds,Recreation Facilities
Tax ID 3002-03-003-0050-901
Ownership Full Ownership
Security Features Security System Owned,Smoke Detector(s)
Acceptable Financing Cash, Conventional, FHA, VA Loan
Listing Terms Cash, Conventional, FHA, VA Loan
Read Less Info
Want to know what your home might be worth? Contact us for a FREE valuation!

Our team is ready to help you sell your home for the highest possible price ASAP

Bought with Walzel Properties - Corporate Office
GET MORE INFORMATION




