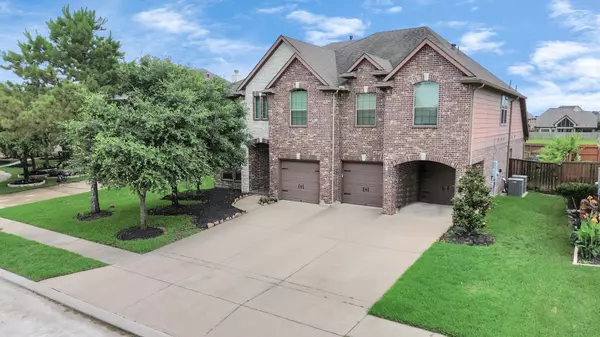For more information regarding the value of a property, please contact us for a free consultation.
Key Details
Sold Price $610,000
Property Type Single Family Home
Sub Type Detached
Listing Status Sold
Purchase Type For Sale
Square Footage 3,759 sqft
Price per Sqft $162
Subdivision Canyon Lakes At Cardiff Ranch Sec 1
MLS Listing ID 2876191
Sold Date 10/11/24
Style Traditional
Bedrooms 5
Full Baths 3
Half Baths 1
HOA Fees $7/ann
HOA Y/N Yes
Year Built 2010
Annual Tax Amount $15,933
Tax Year 2023
Lot Size 8,407 Sqft
Acres 0.193
Property Sub-Type Detached
Property Description
Newly UPDATED! Welcome to your home! Nestled between a serene cul-de-sac and lush greenery of Canyon Lakes At Cardiff Ranch, this custom Westin home offers 5 bedrooms, including a main-level primary suite. The open floor plan boasts upgrades like travertine and wood flooring, while a spacious family room invites relaxation. Outside, a resort-style oasis awaits with a sparkling pool, hot tub, waterfall, and ample deck space. Additional features include a media room, game room, study, and a "secret" room. With a three-car garage and automated systems, this home is the epitome of luxury living. Schedule your viewing today!
Location
State TX
County Fort Bend
Community Community Pool
Area Katy - Southwest
Interior
Interior Features Breakfast Bar, Double Vanity, Granite Counters, High Ceilings, Jetted Tub, Kitchen Island, Kitchen/Family Room Combo, Pantry, Vanity, Window Treatments, Ceiling Fan(s)
Heating Central, Gas
Cooling Central Air, Electric
Flooring Carpet, Tile, Wood
Fireplaces Number 1
Fireplaces Type Gas Log
Fireplace Yes
Appliance Dishwasher, Electric Oven, Gas Cooktop, Disposal, Microwave
Laundry Washer Hookup, Electric Dryer Hookup, Gas Dryer Hookup
Exterior
Exterior Feature Covered Patio, Fence, Hot Tub/Spa, Sprinkler/Irrigation, Patio, Private Yard
Parking Features Attached, Garage
Garage Spaces 3.0
Fence Back Yard
Pool In Ground
Community Features Community Pool
Water Access Desc Public
Roof Type Composition
Porch Covered, Deck, Patio
Private Pool Yes
Building
Lot Description Cul-De-Sac, Subdivision
Faces North
Story 2
Entry Level Two
Foundation Slab
Sewer Public Sewer
Water Public
Architectural Style Traditional
Level or Stories Two
New Construction No
Schools
Elementary Schools Keiko Davidson Elementary School
Middle Schools Tays Junior High School
High Schools Tompkins High School
School District 30 - Katy
Others
HOA Name First Service Residential
Tax ID 2254-01-004-0220-914
Read Less Info
Want to know what your home might be worth? Contact us for a FREE valuation!

Our team is ready to help you sell your home for the highest possible price ASAP

Bought with Forever Realty, LLC
GET MORE INFORMATION




