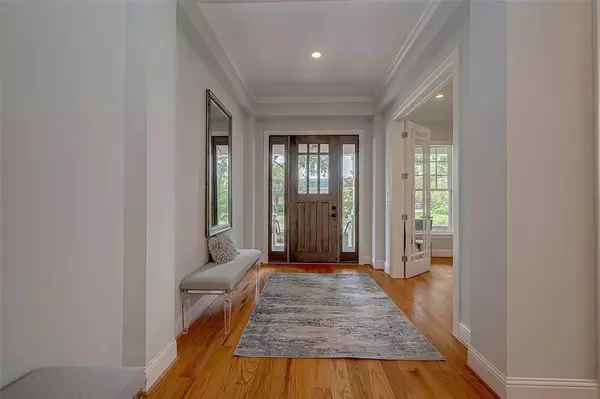For more information regarding the value of a property, please contact us for a free consultation.
Key Details
Property Type Single Family Home
Listing Status Sold
Purchase Type For Sale
Square Footage 4,281 sqft
Price per Sqft $338
Subdivision Braes Heights Add Sec 06
MLS Listing ID 86421516
Sold Date 10/07/24
Style Craftsman,Traditional
Bedrooms 4
Full Baths 4
Half Baths 1
HOA Fees $470
Year Built 2018
Lot Size 7,625 Sqft
Property Description
Discover the epitome of modern Craftsman living in this stunning home. Before entering, take a moment to appreciate the inviting covered front porch. Inside, a spacious foyer welcomes you, leading past a study and formal dining room into a bright and open living area. The kitchen is a chef's delight, featuring an oversized island with a breakfast bar, double sinks, and abundant storage. One standout feature is the window over the kitchen sink, offering charming views of the backyard and mini-vineyard. The covered back porch is ideal for enjoying your morning coffee or hosting evening cookouts. Upstairs, you'll find four bedrooms, each with an en-suite bath, as well as a generously sized game room. This home offers unmatched convenience. You can walk to the library, YMCA, and highly regarded Mark Twain and Pershing schools, with Karl Young Park just three blocks away. Experience the best of Braes Heights living in this exquisite home. Don't miss out on this incredible opportunity.
Location
State TX
County Harris
Area Braeswood Place
Rooms
Bedroom Description All Bedrooms Up,En-Suite Bath,Primary Bed - 2nd Floor,Walk-In Closet
Other Rooms Family Room, Formal Dining, Gameroom Up, Home Office/Study, Living Area - 1st Floor, Utility Room in House
Master Bathroom Half Bath, Primary Bath: Double Sinks, Primary Bath: Separate Shower, Primary Bath: Soaking Tub, Secondary Bath(s): Tub/Shower Combo
Den/Bedroom Plus 4
Kitchen Breakfast Bar, Butler Pantry, Island w/o Cooktop, Kitchen open to Family Room, Pantry, Second Sink, Soft Closing Cabinets, Soft Closing Drawers, Under Cabinet Lighting, Walk-in Pantry
Interior
Interior Features Fire/Smoke Alarm, Formal Entry/Foyer, Prewired for Alarm System, Refrigerator Included, Washer Included
Heating Central Gas
Cooling Central Electric
Flooring Tile, Wood
Fireplaces Number 1
Fireplaces Type Gaslog Fireplace, Wood Burning Fireplace
Exterior
Exterior Feature Back Yard, Back Yard Fenced, Covered Patio/Deck, Outdoor Kitchen, Patio/Deck, Porch, Sprinkler System
Parking Features Attached Garage
Garage Spaces 2.0
Roof Type Composition,Other
Street Surface Concrete,Curbs,Gutters
Private Pool No
Building
Lot Description Subdivision Lot
Faces North
Story 2
Foundation Pier & Beam
Lot Size Range 0 Up To 1/4 Acre
Sewer Public Sewer
Water Public Water
Structure Type Brick,Cement Board
New Construction No
Schools
Elementary Schools Twain Elementary School
Middle Schools Pershing Middle School
High Schools Lamar High School (Houston)
School District 27 - Houston
Others
Senior Community No
Restrictions Deed Restrictions
Tax ID 072-007-021-0002
Ownership Full Ownership
Energy Description Attic Vents,Ceiling Fans,Digital Program Thermostat,High-Efficiency HVAC,HVAC>13 SEER,Insulated/Low-E windows,Insulation - Batt,Insulation - Blown Fiberglass,North/South Exposure,Radiant Attic Barrier
Acceptable Financing Cash Sale, Conventional
Tax Rate 2.52856
Disclosures Sellers Disclosure
Listing Terms Cash Sale, Conventional
Financing Cash Sale,Conventional
Special Listing Condition Sellers Disclosure
Read Less Info
Want to know what your home might be worth? Contact us for a FREE valuation!

Our team is ready to help you sell your home for the highest possible price ASAP

Bought with Martha Turner Sotheby's International Realty



