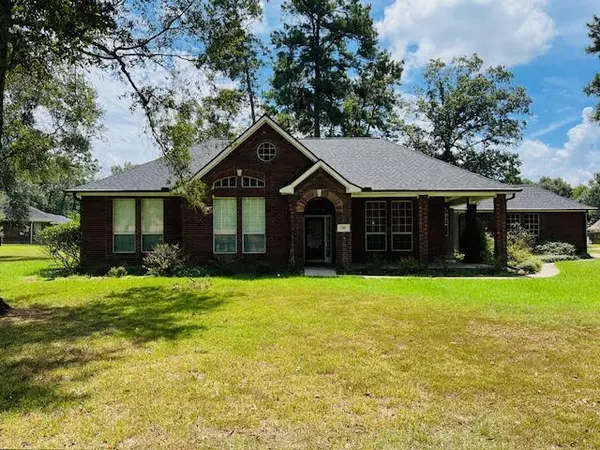For more information regarding the value of a property, please contact us for a free consultation.
Key Details
Sold Price $400,000
Property Type Single Family Home
Sub Type Detached
Listing Status Sold
Purchase Type For Sale
Square Footage 2,243 sqft
Price per Sqft $178
Subdivision Roman Forest 01
MLS Listing ID 37067715
Sold Date 09/23/24
Style Traditional
Bedrooms 3
Full Baths 2
HOA Y/N No
Year Built 1992
Annual Tax Amount $7,199
Tax Year 2023
Lot Size 0.920 Acres
Acres 0.92
Property Sub-Type Detached
Property Description
Charming home situated on almost an acre corner lot in the prestigious City of Roman Forest! This former model home features the following amenities/updates: Roof & gutters (1 yr old); HVAC (2-3 yrs old); Exterior siding (2024); water heater (less than 5 yrs old); vinyl plank flooring throughout home, except bedrooms (2024); remodeled kitchen (2024) with new 2 tone cabinets, soapstone counters/backsplash, breakfast bar, breakfast nook, pantry & appliances (2-2.5 yrs old); fireplace tile surround (2024); light fixtures in main areas (2024); walls repainted in main areas (2024); wrap around porch goes around 3/4 way; never flooded; living room is large w/fireplace, lots of windows & built-ins; ext back door & transom window (2024); 2 fridges, washer & dryer conveying with the home; generous sized bedrooms & walk in closets; oversized garage w/high ceilings; large attic; primary bathroom has a huge walk in closet, double sinks, tub & shower. Roman Forest has an area pool, park & splashpad
Location
State TX
County Montgomery
Community Community Pool
Area Porter/New Caney East
Interior
Interior Features Breakfast Bar, Double Vanity, Entrance Foyer, High Ceilings, Jetted Tub, Pantry, Separate Shower, Tub Shower, Window Treatments, Ceiling Fan(s), Programmable Thermostat
Heating Central, Gas
Cooling Central Air, Electric
Flooring Carpet, Plank, Tile, Vinyl
Fireplaces Number 1
Fireplaces Type Gas, Wood Burning
Fireplace Yes
Appliance Dishwasher, Electric Oven, Electric Range, Free-Standing Range, Microwave, Oven, Dryer, Refrigerator, Washer
Laundry Washer Hookup, Electric Dryer Hookup, Gas Dryer Hookup
Exterior
Exterior Feature Covered Patio, Porch, Patio, Private Yard
Parking Features Driveway, Garage, Garage Door Opener
Garage Spaces 2.0
Fence None
Community Features Community Pool
Water Access Desc Public
Roof Type Composition
Porch Covered, Deck, Patio, Porch
Private Pool No
Building
Lot Description Cleared, Corner Lot, Subdivision
Story 1
Entry Level One
Foundation Slab
Sewer Public Sewer
Water Public
Architectural Style Traditional
Level or Stories One
New Construction No
Schools
Elementary Schools Dogwood Elementary School (New Caney)
Middle Schools Keefer Crossing Middle School
High Schools New Caney High School
School District 39 - New Caney
Others
Tax ID 8397-01-21100
Ownership Full Ownership
Security Features Smoke Detector(s)
Acceptable Financing Cash, Conventional, FHA
Listing Terms Cash, Conventional, FHA
Special Listing Condition Estate
Read Less Info
Want to know what your home might be worth? Contact us for a FREE valuation!

Our team is ready to help you sell your home for the highest possible price ASAP

Bought with Willow Haven Realty
GET MORE INFORMATION




