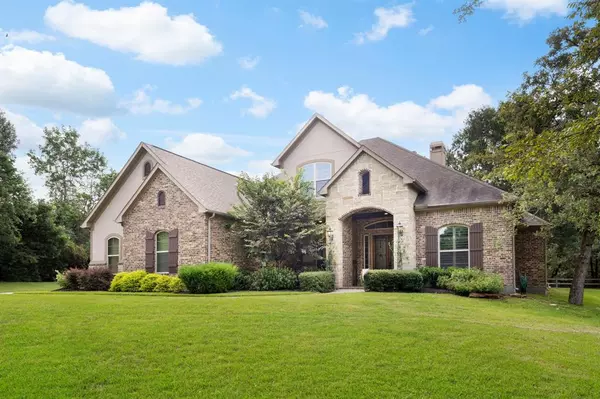For more information regarding the value of a property, please contact us for a free consultation.
Key Details
Property Type Single Family Home
Listing Status Sold
Purchase Type For Sale
Square Footage 3,863 sqft
Price per Sqft $222
Subdivision Crown Oaks
MLS Listing ID 13345100
Sold Date 09/24/24
Style Traditional
Bedrooms 4
Full Baths 4
Half Baths 1
HOA Fees $120/ann
HOA Y/N 1
Year Built 2014
Annual Tax Amount $11,101
Tax Year 2023
Lot Size 2.515 Acres
Acres 2.515
Property Description
Upscale county living in the prestigious gated community of Crown Oaks. Meticulously maintained home, set on 2.5 acres, with unparalleled attention to detail. 4 huge bedrooms, 4.5 baths, & large bonus room with a full bath and wet bar, perfect for additional living space or game room. The wide open floor plan features a formal dining area adjacent to a grand living room that seamlessly connects to the chef's kitchen. The kitchen is a culinary dream, with exquisite honed granite countertops, extensive millwork, soft-close cabinets, and luxurious finishes throughout. The owners' suite is a retreat in itself, offering a trayed ceiling, direct access to the back patio, and a lavish bath with dual sinks, a vanity, a huge soaker tub, extra-large walk-in shower & expansive walk-in closet. Huge covered back porch overlooks the spacious back yard with a fenced area perfect for 4H project or horses. Home is set back on the property showcasing lush lawn and large drive. More details in photos.
Location
State TX
County Montgomery
Area Conroe Southwest
Rooms
Bedroom Description Primary Bed - 1st Floor
Other Rooms Breakfast Room, Formal Dining, Home Office/Study, Utility Room in House
Master Bathroom Half Bath, Primary Bath: Double Sinks, Primary Bath: Separate Shower, Primary Bath: Soaking Tub
Kitchen Breakfast Bar, Island w/o Cooktop, Kitchen open to Family Room, Soft Closing Cabinets, Soft Closing Drawers
Interior
Interior Features Crown Molding, Formal Entry/Foyer, Water Softener - Owned, Wet Bar, Window Coverings
Heating Central Gas
Cooling Central Electric
Flooring Carpet, Tile, Wood
Fireplaces Number 1
Fireplaces Type Wood Burning Fireplace
Exterior
Exterior Feature Back Yard, Back Yard Fenced, Cross Fenced, Patio/Deck, Porch, Private Driveway
Parking Features Attached Garage
Garage Spaces 3.0
Garage Description Additional Parking
Roof Type Composition
Accessibility Automatic Gate
Private Pool No
Building
Lot Description Other, Subdivision Lot
Story 1
Foundation Slab
Lot Size Range 2 Up to 5 Acres
Builder Name Davis Builders, LLC
Water Aerobic
Structure Type Brick,Stone
New Construction No
Schools
Elementary Schools Keenan Elementary School
Middle Schools Oak Hill Junior High School
High Schools Lake Creek High School
School District 37 - Montgomery
Others
Senior Community No
Restrictions Deed Restrictions
Tax ID 3571-03-15000
Energy Description Ceiling Fans
Acceptable Financing Cash Sale, Conventional, FHA, Other, VA
Tax Rate 1.5681
Disclosures Other Disclosures, Sellers Disclosure
Listing Terms Cash Sale, Conventional, FHA, Other, VA
Financing Cash Sale,Conventional,FHA,Other,VA
Special Listing Condition Other Disclosures, Sellers Disclosure
Read Less Info
Want to know what your home might be worth? Contact us for a FREE valuation!

Our team is ready to help you sell your home for the highest possible price ASAP

Bought with Keller Williams Advantage Realty



