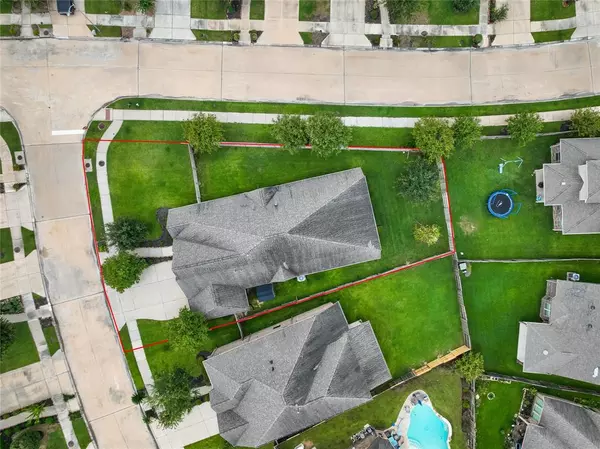For more information regarding the value of a property, please contact us for a free consultation.
Key Details
Property Type Single Family Home
Listing Status Sold
Purchase Type For Sale
Square Footage 2,795 sqft
Price per Sqft $193
Subdivision Sienna Village Of Destrehan Sec 3
MLS Listing ID 12279717
Sold Date 09/20/24
Style Georgian
Bedrooms 4
Full Baths 3
HOA Fees $121/ann
HOA Y/N 1
Year Built 2015
Annual Tax Amount $12,600
Tax Year 2023
Lot Size 0.289 Acres
Acres 0.2886
Property Description
Welcome to this stunning Perry built 1-story home in Sienna Plantation! With 2,795 sq ft, this open concept floor plan offers four bedrooms, three full baths, and a hard to find, 3-car side-by-side garage. Situated on a spacious 12,570 sq ft corner lot, it boasts a large backyard, a covered patio, and numerous updates. Custom tile throughout the entry & family room. A separate game room includes double french doors and could also make a great office space, craft area or a home speakeasy! Vaulted ceilings throughout, granite countertops in the kitchen & all bathrooms, stainless appliances with an upgraded double stainless oven that is standard gas range height to save space. This beautifully maintained property offers both comfort and style in a prime location, close to Ridge Point High and the new Sawmill Lake Club area.
Location
State TX
County Fort Bend
Community Sienna
Area Sienna Area
Rooms
Den/Bedroom Plus 4
Interior
Interior Features Alarm System - Owned, Crown Molding, Fire/Smoke Alarm, High Ceiling
Heating Central Gas
Cooling Central Electric
Flooring Carpet, Tile
Exterior
Exterior Feature Back Yard Fenced, Covered Patio/Deck, Patio/Deck, Sprinkler System, Storage Shed
Parking Features Attached Garage, Oversized Garage
Garage Spaces 3.0
Garage Description Auto Garage Door Opener
Roof Type Composition
Street Surface Concrete
Private Pool No
Building
Lot Description In Golf Course Community
Story 1
Foundation Slab
Lot Size Range 1/4 Up to 1/2 Acre
Builder Name Perry Homes
Sewer Public Sewer
Water Public Water
Structure Type Brick,Cement Board
New Construction No
Schools
Elementary Schools Leonetti Elementary School
Middle Schools Thornton Middle School (Fort Bend)
High Schools Ridge Point High School
School District 19 - Fort Bend
Others
HOA Fee Include Clubhouse,Grounds,Recreational Facilities
Senior Community No
Restrictions Deed Restrictions
Tax ID 8136-03-003-0080-907
Ownership Full Ownership
Energy Description Attic Vents,Ceiling Fans
Acceptable Financing Cash Sale, Conventional, FHA, VA
Tax Rate 2.8206
Disclosures Mud, Sellers Disclosure
Listing Terms Cash Sale, Conventional, FHA, VA
Financing Cash Sale,Conventional,FHA,VA
Special Listing Condition Mud, Sellers Disclosure
Read Less Info
Want to know what your home might be worth? Contact us for a FREE valuation!

Our team is ready to help you sell your home for the highest possible price ASAP

Bought with Stride Real Estate, LLC



