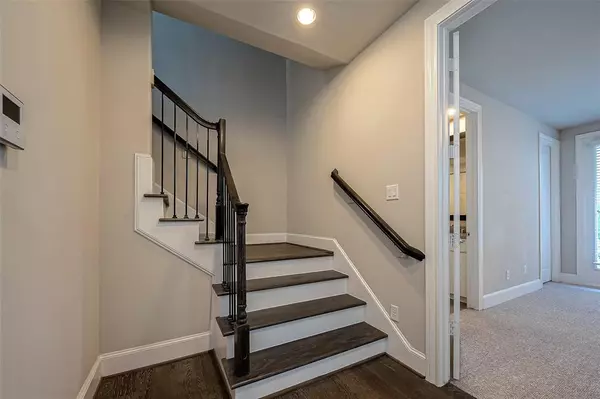For more information regarding the value of a property, please contact us for a free consultation.
Key Details
Property Type Townhouse
Sub Type Townhouse
Listing Status Sold
Purchase Type For Sale
Square Footage 2,043 sqft
Price per Sqft $178
Subdivision Woodside Hollow
MLS Listing ID 67470149
Sold Date 09/18/24
Style Contemporary/Modern
Bedrooms 3
Full Baths 3
Half Baths 1
HOA Fees $112/ann
Year Built 2017
Annual Tax Amount $7,400
Tax Year 2023
Lot Size 1,610 Sqft
Property Description
This stunning 3-bedroom, 3.5-bathroom home in the coveted gated Riddlewood subdivision offers modern elegance and an abundance of high-end features. The layout begins with a versatile guest bedroom or office on the first level, complete with a full bathroom, a walk-in closet, and access to a private enclosed outdoor space. The main living areas and stairs boast beautiful wood floors, leading up to the second floor where the heart of the home awaits. A luxurious chef's kitchen, outfitted with Bosch appliances, greets you. The spacious living area is highlighted by large floor-to-ceiling windows and soaring 12-foot ceilings. Step out onto the expansive 8x17 balcony—ideal for relaxing or setting up an outdoor kitchen.
The master suite, located on the third level, offers a serene retreat with a generous walk-in closet, dual vanities, and both a shower and tub. This home truly has too many high-end features to list, making it a unique find in a desirable community.
Location
State TX
County Harris
Area Willow Meadows Area
Rooms
Bedroom Description 1 Bedroom Down - Not Primary BR,2 Bedrooms Down
Other Rooms 1 Living Area
Master Bathroom Primary Bath: Double Sinks, Primary Bath: Separate Shower, Primary Bath: Soaking Tub
Kitchen Island w/o Cooktop, Kitchen open to Family Room, Soft Closing Cabinets, Walk-in Pantry
Interior
Heating Central Electric
Cooling Central Electric
Exterior
Roof Type Composition
Private Pool No
Building
Story 3
Entry Level All Levels
Foundation Slab
Sewer Public Sewer
Water Public Water
Structure Type Unknown
New Construction No
Schools
Elementary Schools Shearn Elementary School
Middle Schools Pershing Middle School
High Schools Madison High School (Houston)
School District 27 - Houston
Others
HOA Fee Include Exterior Building,Grounds,Limited Access Gates
Senior Community No
Tax ID 137-352-001-0002
Tax Rate 2.0148
Disclosures Sellers Disclosure
Special Listing Condition Sellers Disclosure
Read Less Info
Want to know what your home might be worth? Contact us for a FREE valuation!

Our team is ready to help you sell your home for the highest possible price ASAP

Bought with Keller Williams Realty Northeast



