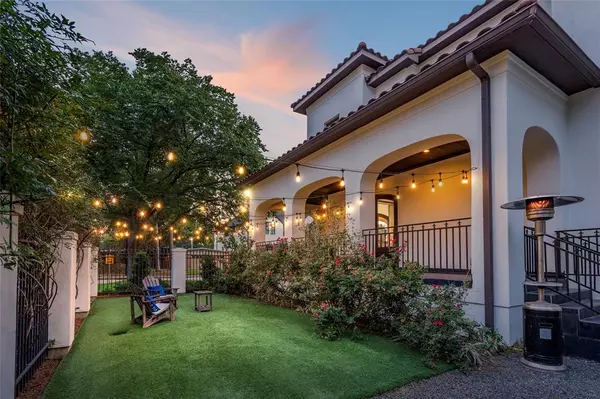For more information regarding the value of a property, please contact us for a free consultation.
Key Details
Property Type Single Family Home
Listing Status Sold
Purchase Type For Sale
Square Footage 5,162 sqft
Price per Sqft $352
Subdivision Ayrshire
MLS Listing ID 40322282
Sold Date 09/06/24
Style Mediterranean,Spanish
Bedrooms 5
Full Baths 4
Half Baths 2
HOA Fees $38/ann
HOA Y/N 1
Year Built 2008
Annual Tax Amount $26,632
Tax Year 2022
Lot Size 10,279 Sqft
Acres 0.236
Property Description
Majestically perched on a pleasing corner lot, the CUSTOM HOME at 4102 Merrick exudes a tastefully & carefully curated vibe, one reminiscent of Santa Barbara luxury living. Meticulous attention to detail as expected for a home of this caliber. An open yet cozy flrpln centers around masterful chef's kitchen. Bespoke masonry, wood beams & high ceilings further define the space. The 5B/4.2ba abode washes you in warmth w/ space for all: office, reading room, game room. Note the trifecta: grassy SIDEYARD + private POOL + covered outdoor kitchen. Stately crafted doors open to relaxing front porch as well as back porch. Built to last, the 100-year TILED ROOF + structural piers signify custom quality. 3-car garage. Elevator. Mudroom. Back office. Pool bath. Meticulously maintained. Zoned to Mark Twain Elem. NO FLOODING. All per seller. Experience its symphony of style & design, captivating outdoor spaces & comfortable luxury.
Location
State TX
County Harris
Area Braeswood Place
Rooms
Bedroom Description All Bedrooms Up,En-Suite Bath,Primary Bed - 2nd Floor,Sitting Area,Walk-In Closet
Other Rooms 1 Living Area, Den, Family Room, Formal Dining, Formal Living, Home Office/Study, Kitchen/Dining Combo, Living Area - 1st Floor, Living Area - 2nd Floor, Media, Utility Room in House, Wine Room
Master Bathroom Bidet, Primary Bath: Double Sinks, Primary Bath: Separate Shower, Vanity Area
Den/Bedroom Plus 5
Kitchen Island w/o Cooktop, Kitchen open to Family Room, Pantry, Pot Filler, Pots/Pans Drawers, Under Cabinet Lighting, Walk-in Pantry
Interior
Interior Features Alarm System - Leased, Alarm System - Owned, Balcony, Crown Molding, Dry Bar, Elevator, Fire/Smoke Alarm, Formal Entry/Foyer, High Ceiling, Refrigerator Included, Spa/Hot Tub, Split Level, Wet Bar, Window Coverings
Heating Central Gas
Cooling Central Electric
Flooring Slate, Tile
Fireplaces Number 1
Fireplaces Type Gas Connections, Wood Burning Fireplace
Exterior
Exterior Feature Back Yard Fenced, Covered Patio/Deck, Outdoor Kitchen, Patio/Deck, Porch, Side Yard, Spa/Hot Tub, Sprinkler System, Workshop
Parking Features Attached Garage, Oversized Garage
Garage Spaces 3.0
Garage Description Auto Garage Door Opener, Double-Wide Driveway, Workshop
Pool Gunite, Heated, In Ground, Salt Water
Roof Type Tile
Street Surface Concrete
Private Pool Yes
Building
Lot Description Corner, Cul-De-Sac, Subdivision Lot
Faces South
Story 2
Foundation Pier & Beam
Lot Size Range 0 Up To 1/4 Acre
Sewer Public Sewer
Water Public Water
Structure Type Cement Board,Stucco
New Construction No
Schools
Elementary Schools Twain Elementary School
Middle Schools Pershing Middle School
High Schools Bellaire High School
School District 27 - Houston
Others
Senior Community No
Restrictions Deed Restrictions
Tax ID 073-004-025-0011
Ownership Full Ownership
Energy Description Ceiling Fans,Digital Program Thermostat,Energy Star Appliances,High-Efficiency HVAC,HVAC>13 SEER,Insulated/Low-E windows,Insulation - Blown Cellulose,Insulation - Blown Fiberglass,Insulation - Spray-Foam,North/South Exposure,Radiant Attic Barrier,Tankless/On-Demand H2O Heater
Acceptable Financing Cash Sale, Conventional
Disclosures Sellers Disclosure
Green/Energy Cert Energy Star Qualified Home
Listing Terms Cash Sale, Conventional
Financing Cash Sale,Conventional
Special Listing Condition Sellers Disclosure
Read Less Info
Want to know what your home might be worth? Contact us for a FREE valuation!

Our team is ready to help you sell your home for the highest possible price ASAP

Bought with Corcoran Prestige Realty



