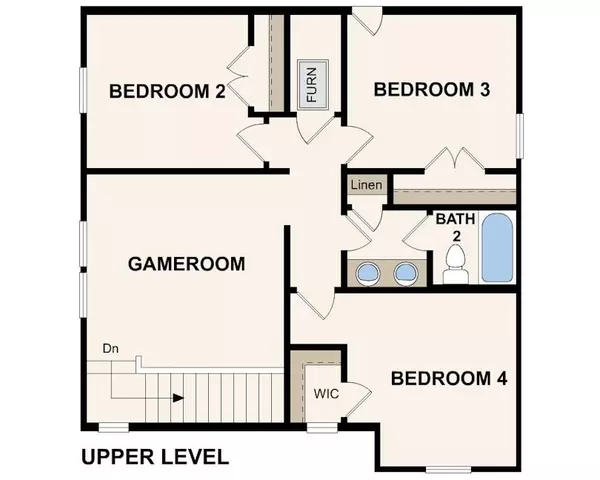For more information regarding the value of a property, please contact us for a free consultation.
Key Details
Property Type Single Family Home
Listing Status Sold
Purchase Type For Sale
Square Footage 2,003 sqft
Price per Sqft $166
Subdivision Aurora
MLS Listing ID 5510623
Sold Date 08/30/24
Style Traditional
Bedrooms 4
Full Baths 2
Half Baths 1
HOA Fees $62/ann
HOA Y/N 1
Year Built 2024
Lot Size 5,200 Sqft
Property Description
The Hampton Floorplan - This delightful two-story: Four Bedrooms with two and a half bathrooms. The open-concept design of the Hampton creates a spacious feel by combining the great room, dining room and huge island kitchen. Great for entertaining. Located in our last section. Come tour this one of a kind home in the area, make it your dream home today!
Location
State TX
County Harris
Area Katy - Old Towne
Rooms
Master Bathroom Half Bath
Kitchen Breakfast Bar, Kitchen open to Family Room
Interior
Heating Central Gas
Cooling Central Electric
Exterior
Garage Attached Garage
Garage Spaces 2.0
Roof Type Composition
Private Pool No
Building
Lot Description Subdivision Lot
Story 2
Foundation Slab
Lot Size Range 0 Up To 1/4 Acre
Builder Name Century Communities
Water Water District
Structure Type Brick
New Construction Yes
Schools
Elementary Schools Mcelwain Elementary School
Middle Schools Stockdick Junior High School
High Schools Paetow High School
School District 30 - Katy
Others
HOA Fee Include Other
Senior Community No
Restrictions Deed Restrictions
Tax ID NA
Acceptable Financing Cash Sale, Conventional, FHA, VA
Tax Rate 3.24
Disclosures Other Disclosures
Listing Terms Cash Sale, Conventional, FHA, VA
Financing Cash Sale,Conventional,FHA,VA
Special Listing Condition Other Disclosures
Read Less Info
Want to know what your home might be worth? Contact us for a FREE valuation!

Our team is ready to help you sell your home for the highest possible price ASAP

Bought with CENTURY 21 ENERGY
GET MORE INFORMATION




