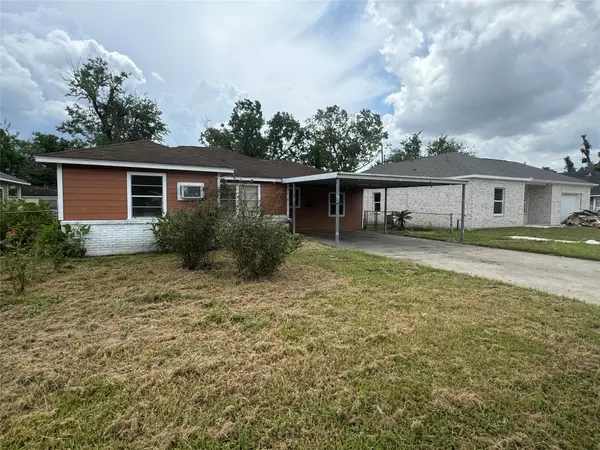For more information regarding the value of a property, please contact us for a free consultation.
Key Details
Sold Price $105,000
Property Type Single Family Home
Sub Type Detached
Listing Status Sold
Purchase Type For Sale
Square Footage 1,172 sqft
Price per Sqft $89
Subdivision Pleasant View
MLS Listing ID 2132287
Sold Date 08/19/24
Style Other,Ranch,Traditional
Bedrooms 3
Full Baths 1
HOA Y/N No
Year Built 1953
Annual Tax Amount $2,232
Tax Year 2023
Lot Size 6,324 Sqft
Acres 0.1452
Property Sub-Type Detached
Property Description
Discover the potential of this cozy 3-bedroom, 1-bath home located in the desirable Pleasant View neighborhood. This property is being sold as-is, offering a fantastic remodeling opportunity to create your dream home. The house features a decent-sized backyard, perfect for outdoor activities and entertaining. Don't miss out on this great investment! Schedule a showing today! NOTE: The seller is a licensed realtor. None of the utilities are turned on.
Location
State TX
County Harris
Area Denver Harbor
Interior
Interior Features Living/Dining Room
Heating Window Unit
Cooling Window Unit(s)
Flooring Laminate, Vinyl, Wood
Fireplace No
Laundry Washer Hookup, Electric Dryer Hookup
Exterior
Exterior Feature Fence
Parking Features Detached Carport, Driveway, Electric Gate
Carport Spaces 2
Fence Back Yard
Water Access Desc Public
Roof Type Composition
Private Pool No
Building
Lot Description Subdivision
Story 1
Entry Level One
Foundation Slab
Sewer Public Sewer
Water Public
Architectural Style Other, Ranch, Traditional
Level or Stories One
New Construction No
Schools
Elementary Schools Pleasantville Elementary School
Middle Schools Holland Middle School (Houston)
High Schools Furr High School
School District 27 - Houston
Others
Tax ID 083-599-000-0045
Acceptable Financing Cash, Conventional, Investor Financing
Listing Terms Cash, Conventional, Investor Financing
Read Less Info
Want to know what your home might be worth? Contact us for a FREE valuation!

Our team is ready to help you sell your home for the highest possible price ASAP

Bought with Orpha Ruth Palomares Realty
GET MORE INFORMATION




