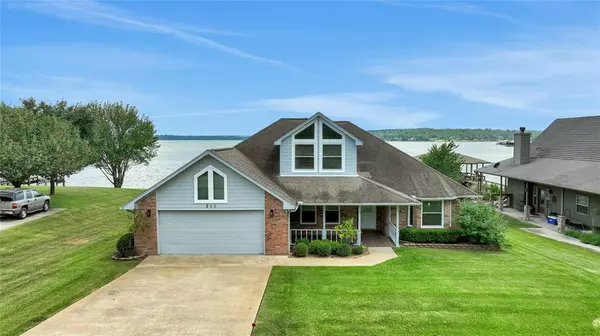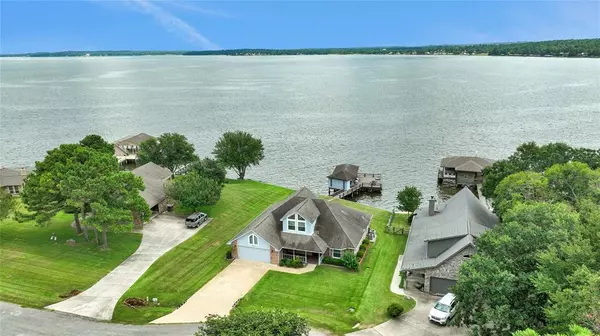For more information regarding the value of a property, please contact us for a free consultation.
Key Details
Property Type Single Family Home
Listing Status Sold
Purchase Type For Sale
Square Footage 2,347 sqft
Price per Sqft $295
Subdivision Cape Royale
MLS Listing ID 3421824
Sold Date 08/20/24
Style Traditional
Bedrooms 3
Full Baths 2
Half Baths 1
HOA Fees $52/ann
HOA Y/N 1
Year Built 1996
Annual Tax Amount $11,813
Tax Year 2024
Lot Size 10,184 Sqft
Acres 0.2338
Property Description
Discover your ideal lakefront retreat at this exquisite Cape Royale property on Lake Livingston! This stunning 3-bedroom, 2-bathroom home offers a perfect blend of comfort and style. The home office could be a fourth bedroom, game room or family dining. Boasting a spacious floorplan, the primary bedroom is conveniently located on the first floor, while two guest rooms await upstairs. Step inside to be greeted by the floor to ceiling windows that beautifully complement the breathtaking open water views. This home has undergone a meticulous renovation, featuring new floors, countertops, windows, paint, AC units, insulation, appliances and much more. Both bathrooms boast stylish remodels, including a new walk-in shower in the primary bath and a luxurious walk-in tub in the guest bath. The boathouse has also been revitalized with a new electrical panel, lights, plugs, cables, boat lift frame, and bulkhead, ensuring every detail enhances your lakeside living experience.
Location
State TX
County San Jacinto
Area Lake Livingston Area
Rooms
Bedroom Description En-Suite Bath,Primary Bed - 1st Floor,Walk-In Closet
Other Rooms 1 Living Area, Home Office/Study, Kitchen/Dining Combo, Living Area - 1st Floor, Sun Room
Master Bathroom Half Bath, Primary Bath: Double Sinks, Primary Bath: Shower Only
Kitchen Pantry
Interior
Interior Features Formal Entry/Foyer, High Ceiling, Refrigerator Included
Heating Central Electric
Cooling Central Electric
Flooring Carpet, Tile
Exterior
Exterior Feature Back Yard, Controlled Subdivision Access, Covered Patio/Deck, Not Fenced, Porch, Screened Porch, Sprinkler System, Subdivision Tennis Court
Parking Features Attached Garage
Garage Spaces 2.0
Garage Description Double-Wide Driveway
Waterfront Description Boat House,Boat Lift,Bulkhead,Lakefront,Wood Bulkhead
Roof Type Composition
Street Surface Asphalt
Accessibility Manned Gate
Private Pool No
Building
Lot Description Cul-De-Sac, Waterfront
Story 2
Foundation Slab
Lot Size Range 0 Up To 1/4 Acre
Sewer Public Sewer
Water Water District
Structure Type Brick,Wood
New Construction No
Schools
Elementary Schools James Street Elementary School
Middle Schools Lincoln Junior High School
High Schools Coldspring-Oakhurst High School
School District 101 - Coldspring-Oakhurst Consolidated
Others
Senior Community No
Restrictions Deed Restrictions
Tax ID 85641
Ownership Full Ownership
Energy Description Ceiling Fans
Acceptable Financing Cash Sale, Conventional, FHA
Tax Rate 1.7927
Disclosures Mud, Sellers Disclosure
Listing Terms Cash Sale, Conventional, FHA
Financing Cash Sale,Conventional,FHA
Special Listing Condition Mud, Sellers Disclosure
Read Less Info
Want to know what your home might be worth? Contact us for a FREE valuation!

Our team is ready to help you sell your home for the highest possible price ASAP

Bought with Keller Williams Realty Livingston
GET MORE INFORMATION




