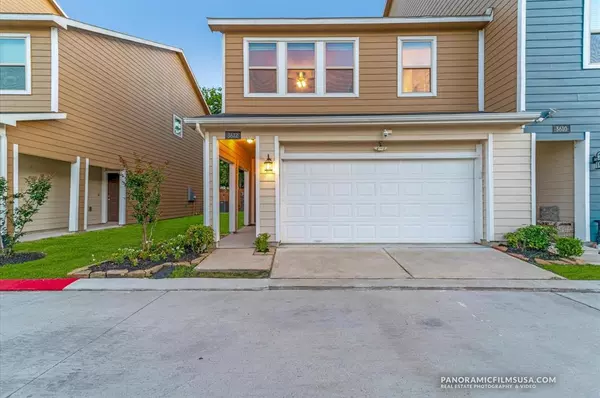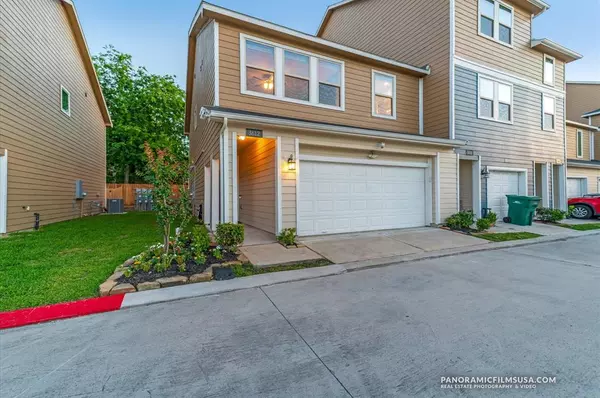For more information regarding the value of a property, please contact us for a free consultation.
Key Details
Property Type Townhouse
Sub Type Townhouse
Listing Status Sold
Purchase Type For Sale
Square Footage 1,823 sqft
Price per Sqft $148
Subdivision Terreno Vista Twnhms
MLS Listing ID 73889291
Sold Date 08/12/24
Style Contemporary/Modern,Traditional
Bedrooms 3
Full Baths 2
Half Baths 1
HOA Fees $150/mo
Year Built 2021
Annual Tax Amount $5,573
Tax Year 2023
Lot Size 1,663 Sqft
Property Description
Welcome home to 3612 Vista Pointe Drive located in the desirable gated community of Terreno Vista. This two-story townhome offers 3 bedrooms and 2.5 bathrooms, seamlessly blending comfort with modern style. Step into this inviting home as you're greeted by an open concept floor plan which features the kitchen and living space perfect for hosting gatherings. One of the homes attractions is its stunning 78-inch electric fireplace in the living area. Walk upstairs to your spacious primary bedroom with a custom accent wall and large primary bathroom with walk-in shower. Designed for convenience, smart switches control lighting and smart thermostat optimizes energy efficiency and comfort. Outside, a charming backyard oasis awaits with meticulously landscaped gardens, a wooden deck, and a pergola—perfect for outdoor gatherings and relaxation. Schedule your viewing today, you don't want to miss out on ALL this home has to offer!
Location
State TX
County Harris
Area Pasadena
Rooms
Bedroom Description All Bedrooms Up,Walk-In Closet
Other Rooms 1 Living Area, Kitchen/Dining Combo, Living Area - 1st Floor, Utility Room in House
Master Bathroom Half Bath, Primary Bath: Double Sinks, Primary Bath: Shower Only, Secondary Bath(s): Tub/Shower Combo
Kitchen Island w/o Cooktop, Kitchen open to Family Room, Pantry
Interior
Interior Features Fire/Smoke Alarm
Heating Central Gas
Cooling Central Electric
Flooring Carpet, Laminate
Fireplaces Number 1
Fireplaces Type Electric Fireplace
Appliance Gas Dryer Connections
Dryer Utilities 1
Laundry Utility Rm in House
Exterior
Exterior Feature Back Yard, Fenced, Patio/Deck
Parking Features Attached Garage
Roof Type Composition
Private Pool No
Building
Story 2
Entry Level Levels 1 and 2
Foundation Slab
Sewer Public Sewer
Water Public Water
Structure Type Cement Board
New Construction No
Schools
Elementary Schools Jensen Elementary School
Middle Schools Kendrick Middle School
High Schools Memorial High School (Pasadena)
School District 41 - Pasadena
Others
HOA Fee Include Grounds,Limited Access Gates,Other
Senior Community No
Tax ID 130-939-003-0008
Energy Description Ceiling Fans,Digital Program Thermostat,Insulated/Low-E windows
Tax Rate 2.275
Disclosures Sellers Disclosure
Special Listing Condition Sellers Disclosure
Read Less Info
Want to know what your home might be worth? Contact us for a FREE valuation!

Our team is ready to help you sell your home for the highest possible price ASAP

Bought with RE/MAX 5 Star Realty
GET MORE INFORMATION




