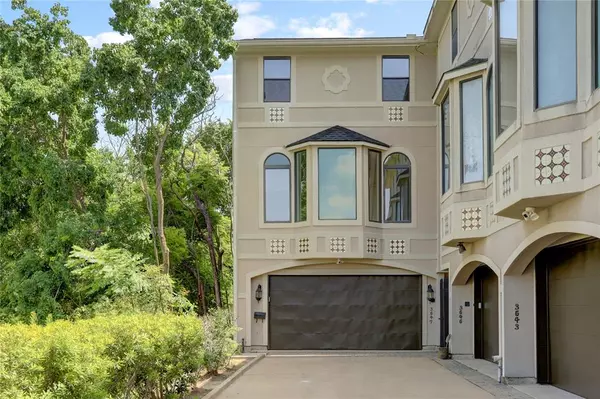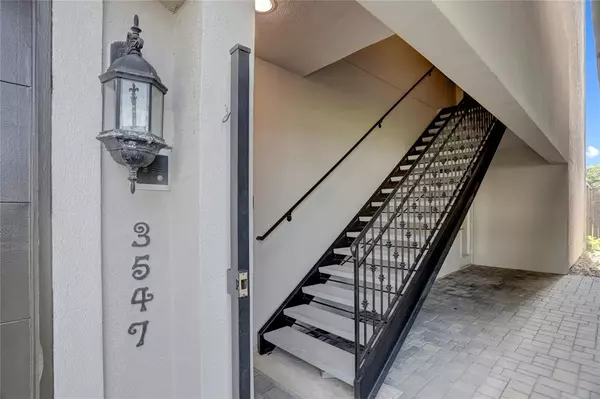For more information regarding the value of a property, please contact us for a free consultation.
Key Details
Property Type Single Family Home
Listing Status Sold
Purchase Type For Sale
Square Footage 4,052 sqft
Price per Sqft $198
Subdivision Bradford Park Villas
MLS Listing ID 10022039
Sold Date 07/31/24
Style Contemporary/Modern
Bedrooms 4
Full Baths 3
Half Baths 2
HOA Fees $75/mo
HOA Y/N 1
Year Built 2004
Annual Tax Amount $12,840
Tax Year 2023
Lot Size 2,362 Sqft
Acres 0.0542
Property Description
Indulge in the allure of this impeccably designed, high-end single-family home at the end of a tranquil cul-de-sac. This exquisite 4-bedroom (including 2 primary suites) residence exudes elegance and sophistication, originally crafted and occupied by a custom home builder. Showcasing exceptional craftsmanship, the home features steel framing construction and elevator access. Thoughtfully laid out to cater to every stage of life, the versatile ground floor is an entertainer's dream, ideal for hosting, a playroom, home office, or fitness area. Various living spaces create a bright, welcoming atmosphere that balances ambiance and functionality. Continuous hardwood floors add timeless sophistication. The expansive backyard extends beyond the listed lot size with an enclosed green space adding extra yard area. The location offers unparalleled convenience and accessibility. Schedule your showing today to experience comfort, luxury, and sophistication. Never flooded per seller. New roof 2024.
Location
State TX
County Harris
Area Braeswood Place
Rooms
Bedroom Description 2 Primary Bedrooms,Primary Bed - 2nd Floor,Primary Bed - 3rd Floor,Walk-In Closet
Other Rooms Den, Family Room, Formal Dining, Gameroom Down, Gameroom Up, Utility Room in House
Master Bathroom Half Bath, Primary Bath: Double Sinks, Primary Bath: Separate Shower
Kitchen Island w/o Cooktop
Interior
Interior Features Dryer Included, Elevator, Fire/Smoke Alarm, High Ceiling, Washer Included
Heating Central Electric, Central Gas
Cooling Central Electric
Flooring Tile, Wood
Exterior
Exterior Feature Back Green Space, Back Yard Fenced, Patio/Deck, Side Yard
Parking Features Attached Garage
Garage Spaces 2.0
Garage Description Auto Garage Door Opener
Roof Type Composition
Street Surface Concrete
Private Pool No
Building
Lot Description Corner, Cul-De-Sac, Patio Lot
Faces East
Story 2
Foundation Slab
Lot Size Range 0 Up To 1/4 Acre
Sewer Public Sewer
Water Public Water
Structure Type Cement Board,Stucco
New Construction No
Schools
Elementary Schools Twain Elementary School
Middle Schools Pershing Middle School
High Schools Lamar High School (Houston)
School District 27 - Houston
Others
Senior Community No
Restrictions Deed Restrictions
Tax ID 122-928-001-0004
Energy Description Attic Vents,Ceiling Fans,Digital Program Thermostat,Insulated/Low-E windows
Acceptable Financing Cash Sale, Conventional, VA
Tax Rate 2.0148
Disclosures Sellers Disclosure
Listing Terms Cash Sale, Conventional, VA
Financing Cash Sale,Conventional,VA
Special Listing Condition Sellers Disclosure
Read Less Info
Want to know what your home might be worth? Contact us for a FREE valuation!

Our team is ready to help you sell your home for the highest possible price ASAP

Bought with Non-MLS



