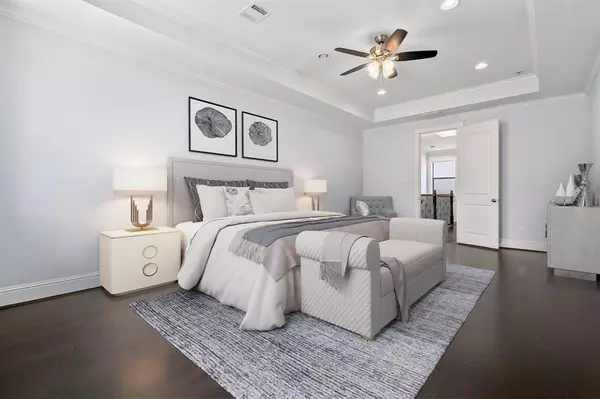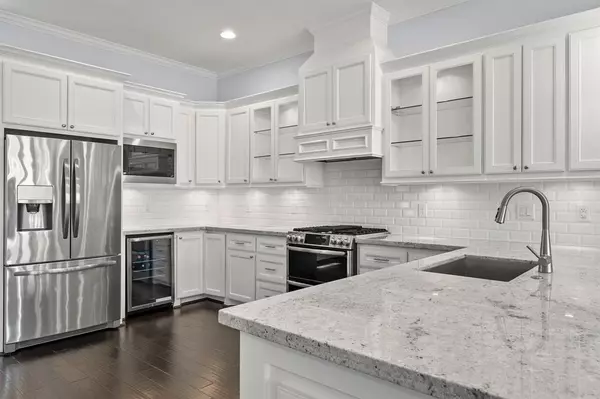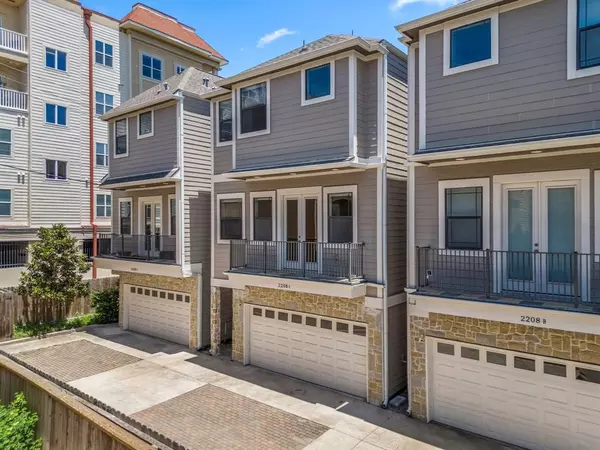For more information regarding the value of a property, please contact us for a free consultation.
Key Details
Property Type Single Family Home
Listing Status Sold
Purchase Type For Sale
Square Footage 2,221 sqft
Price per Sqft $285
Subdivision Braeswood Pt Rep
MLS Listing ID 80067015
Sold Date 07/24/24
Style Contemporary/Modern
Bedrooms 3
Full Baths 3
Half Baths 1
Year Built 2017
Annual Tax Amount $10,346
Tax Year 2023
Lot Size 1,947 Sqft
Acres 0.0447
Property Description
Welcome to this fantastic 3-story single-family home within walking distance to The Medical Center. Featuring 3 bedrooms and 3.5 bathrooms, this home offers ample space for comfortable living. Inside, you will find a 2nd floor open concept living area with high ceilings and gorgeous wood floors, living room opens up to a balcony, allowing for natural light. Chef's kitchen complete with SS appliances and granite countertops. The primary suite boasts a huge walk-in closet with built-ins, ensuite bath with large walk-in shower and whirlpool tub. Utility room provides extra storage space, house professionally equipped with window coverings. New carpet in the seocndary bedroom. Fully fenced and gated, backyard has been thoughtfully designed with installed French drains and turf, creating a stress-free, low-maintenance space. Short 5 min drive to Rice Village and walking distance to numerous local restaurants. No HOA. Don't miss the opportunity to own this beautiful home in a prime location.
Location
State TX
County Harris
Area Rice/Museum District
Rooms
Bedroom Description 1 Bedroom Down - Not Primary BR,En-Suite Bath,Sitting Area,Split Plan,Walk-In Closet
Other Rooms 1 Living Area, Family Room, Kitchen/Dining Combo, Living Area - 2nd Floor, Living/Dining Combo, Utility Room in House
Master Bathroom Half Bath, Primary Bath: Double Sinks, Primary Bath: Separate Shower, Primary Bath: Soaking Tub, Secondary Bath(s): Separate Shower, Secondary Bath(s): Tub/Shower Combo, Vanity Area
Kitchen Pantry, Under Cabinet Lighting
Interior
Interior Features 2 Staircases, Balcony, Crown Molding, Fire/Smoke Alarm, Prewired for Alarm System, Split Level, Window Coverings
Heating Central Electric
Cooling Central Electric, Zoned
Flooring Carpet, Engineered Wood, Tile
Exterior
Exterior Feature Artificial Turf, Back Yard, Back Yard Fenced, Balcony, Covered Patio/Deck, Fully Fenced, Patio/Deck, Porch, Sprinkler System
Parking Features Attached Garage
Garage Spaces 2.0
Garage Description Double-Wide Driveway
Roof Type Composition
Street Surface Concrete
Private Pool No
Building
Lot Description Other
Story 3
Foundation Slab
Lot Size Range 0 Up To 1/4 Acre
Sewer Public Sewer
Water Public Water
Structure Type Stone
New Construction No
Schools
Elementary Schools Roberts Elementary School (Houston)
Middle Schools Pershing Middle School
High Schools Lamar High School (Houston)
School District 27 - Houston
Others
Senior Community No
Restrictions No Restrictions
Tax ID 062-028-040-0003
Energy Description Ceiling Fans,Energy Star Appliances,Insulated Doors,Insulation - Other
Acceptable Financing Cash Sale, Conventional, FHA, VA
Tax Rate 2.0148
Disclosures Sellers Disclosure
Listing Terms Cash Sale, Conventional, FHA, VA
Financing Cash Sale,Conventional,FHA,VA
Special Listing Condition Sellers Disclosure
Read Less Info
Want to know what your home might be worth? Contact us for a FREE valuation!

Our team is ready to help you sell your home for the highest possible price ASAP

Bought with KingFay Inc



