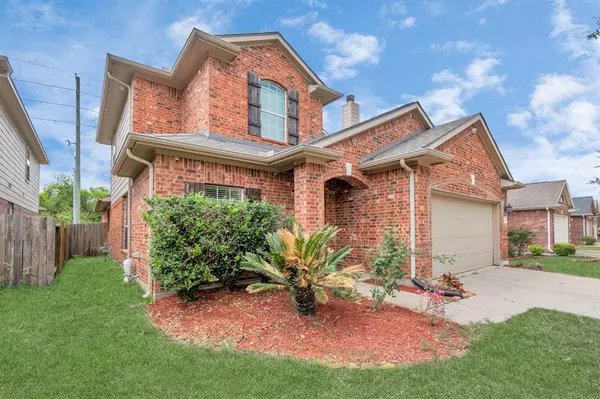For more information regarding the value of a property, please contact us for a free consultation.
Key Details
Property Type Single Family Home
Listing Status Sold
Purchase Type For Sale
Square Footage 2,232 sqft
Price per Sqft $160
Subdivision Castle Rock
MLS Listing ID 92377393
Sold Date 07/19/24
Style Traditional
Bedrooms 3
Full Baths 2
Half Baths 1
HOA Fees $38/ann
HOA Y/N 1
Year Built 2010
Annual Tax Amount $5,806
Tax Year 2023
Lot Size 4,950 Sqft
Acres 0.1136
Property Description
Welcome to this stunning 2-story, 3-bedroom, 2.5-bathroom home in tranquil Castle Rock neighborhood. The main floor boasts a spacious layout featuring faux wood tile flooring. The heart of the home is the gourmet kitchen, adorned with custom cabinets and updated fixtures, perfect for culinary enthusiasts. The lavish master suite, complete two master closets, offering ample storage space, a relaxing Jacuzzi jetted garden tub, complemented by custom cabinets and a river rock enclosed pebble shower with a custom bench and full-body spray. Custom cabinets in the upstairs bathroom offer convenience, while the full counter-length mirror adds a touch of sophistication. Additional features include real wood stairs, upgraded light fixtures and fans, double-paned windows throughout, and a radiant barrier for roof insulation. With new paint and trim throughout, this home exudes modern charm while maintaining its timeless appeal. Don't miss the opportunity to make this your forever home!
Location
State TX
County Harris
Area Katy - North
Rooms
Bedroom Description Primary Bed - 1st Floor
Other Rooms 1 Living Area, Family Room, Gameroom Up, Kitchen/Dining Combo, Living/Dining Combo, Loft
Master Bathroom Primary Bath: Double Sinks, Primary Bath: Jetted Tub, Primary Bath: Separate Shower, Secondary Bath(s): Double Sinks
Kitchen Instant Hot Water, Island w/o Cooktop, Kitchen open to Family Room, Pantry
Interior
Interior Features Formal Entry/Foyer, High Ceiling, Prewired for Alarm System, Split Level
Heating Central Gas
Cooling Central Electric
Flooring Slate, Tile, Travertine
Fireplaces Number 1
Fireplaces Type Gaslog Fireplace
Exterior
Exterior Feature Back Green Space, Back Yard, Covered Patio/Deck, Screened Porch, Sprinkler System
Garage Attached Garage
Garage Spaces 2.0
Roof Type Composition
Street Surface Concrete
Private Pool No
Building
Lot Description Subdivision Lot
Faces South
Story 2
Foundation Slab
Lot Size Range 0 Up To 1/4 Acre
Water Water District
Structure Type Brick
New Construction No
Schools
Elementary Schools Franz Elementary School
Middle Schools Morton Ranch Junior High School
High Schools Morton Ranch High School
School District 30 - Katy
Others
HOA Fee Include Courtesy Patrol,Grounds
Senior Community No
Restrictions Deed Restrictions
Tax ID 130-761-002-0019
Ownership Full Ownership
Energy Description Ceiling Fans,Digital Program Thermostat,Insulated/Low-E windows
Acceptable Financing Cash Sale, Conventional, FHA, VA
Tax Rate 2.2045
Disclosures Exclusions, Mud, Sellers Disclosure
Listing Terms Cash Sale, Conventional, FHA, VA
Financing Cash Sale,Conventional,FHA,VA
Special Listing Condition Exclusions, Mud, Sellers Disclosure
Read Less Info
Want to know what your home might be worth? Contact us for a FREE valuation!

Our team is ready to help you sell your home for the highest possible price ASAP

Bought with World Wide Realty,LLC
GET MORE INFORMATION




