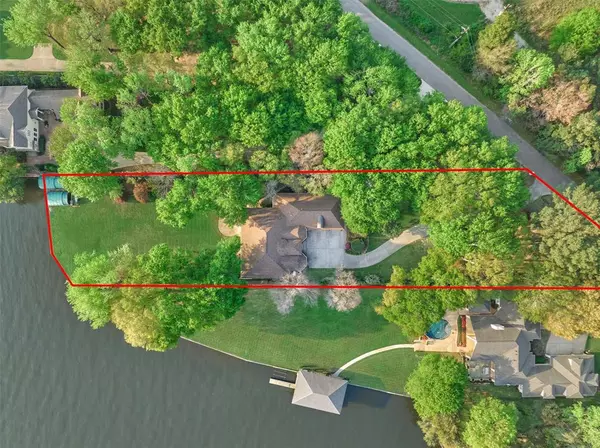For more information regarding the value of a property, please contact us for a free consultation.
Key Details
Property Type Single Family Home
Listing Status Sold
Purchase Type For Sale
Square Footage 3,361 sqft
Price per Sqft $297
Subdivision Bridgepoint 01
MLS Listing ID 61142562
Sold Date 07/09/24
Style Mediterranean
Bedrooms 4
Full Baths 4
Half Baths 1
HOA Fees $18/ann
HOA Y/N 1
Year Built 1999
Annual Tax Amount $15,340
Tax Year 2023
Lot Size 1.026 Acres
Acres 1.0259
Property Description
Lakefront Bliss: Your Oasis on Lake Conroe.
Seeking a serene lakeside escape? Look no further than this magnificent home boasting a spectacular view of Lake Conroe. Enjoy the sprawling elegance of this mostly 1-story residence, complete with a bonus room upstairs for added flexibility. Exquisite detailing and charm welcome you as you explore every corner of this gorgeous home. With ensuite bathrooms in all bedrooms, luxury and comfort abound for you, your family, and your guests. Take in the phenomenal sunsets from the large covered patio or unwind on any of the other sitting areas in the backyard. Meticulously maintained with numerous updates, this home is a true gem. Kitchen refrigerator stays with the home, and a generator provides added convenience and peace of mind. Low taxes especially with your exemptions. Room measurements are approximate, please verify. Call for a tour today!
Location
State TX
County Montgomery
Area Lake Conroe Area
Rooms
Bedroom Description 2 Primary Bedrooms,All Bedrooms Down,En-Suite Bath,Primary Bed - 1st Floor,Sitting Area,Split Plan,Walk-In Closet
Other Rooms 1 Living Area, Breakfast Room, Family Room, Formal Dining, Gameroom Up, Guest Suite, Home Office/Study, Library, Living Area - 1st Floor, Utility Room in House, Wine Room
Master Bathroom Disabled Access, Full Secondary Bathroom Down, Half Bath, Primary Bath: Double Sinks, Primary Bath: Jetted Tub, Primary Bath: Separate Shower, Secondary Bath(s): Shower Only, Secondary Bath(s): Tub/Shower Combo, Two Primary Baths, Vanity Area
Den/Bedroom Plus 5
Kitchen Pantry, Under Cabinet Lighting, Walk-in Pantry
Interior
Interior Features Alarm System - Leased, Disabled Access, Fire/Smoke Alarm, Formal Entry/Foyer, High Ceiling, Water Softener - Owned, Window Coverings
Heating Central Gas
Cooling Central Electric
Flooring Bamboo, Laminate, Tile
Fireplaces Number 1
Fireplaces Type Gas Connections, Gaslog Fireplace
Exterior
Exterior Feature Back Yard, Back Yard Fenced, Covered Patio/Deck, Patio/Deck, Porch, Sprinkler System
Garage Attached Garage
Garage Spaces 3.0
Garage Description Porte-Cochere
Waterfront Description Boat Lift,Boat Slip,Bulkhead,Lakefront,Wood Bulkhead
Roof Type Composition
Street Surface Concrete
Private Pool No
Building
Lot Description Cleared, Waterfront
Faces East
Story 1.5
Foundation Slab on Builders Pier
Lot Size Range 1 Up to 2 Acres
Water Aerobic, Public Water
Structure Type Stucco
New Construction No
Schools
Elementary Schools W. Lloyd Meador Elementary School
Middle Schools Lynn Lucas Middle School
High Schools Willis High School
School District 56 - Willis
Others
HOA Fee Include Other
Senior Community No
Restrictions Deed Restrictions
Tax ID 2685-01-05700
Energy Description Ceiling Fans,Insulated/Low-E windows,Radiant Attic Barrier
Acceptable Financing Cash Sale, Conventional, VA
Tax Rate 1.7821
Disclosures Exclusions, Sellers Disclosure
Listing Terms Cash Sale, Conventional, VA
Financing Cash Sale,Conventional,VA
Special Listing Condition Exclusions, Sellers Disclosure
Read Less Info
Want to know what your home might be worth? Contact us for a FREE valuation!

Our team is ready to help you sell your home for the highest possible price ASAP

Bought with Coldwell Banker Realty - The Woodlands
GET MORE INFORMATION




