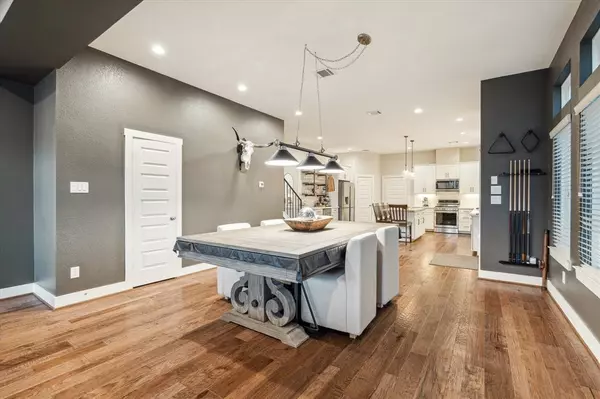For more information regarding the value of a property, please contact us for a free consultation.
Key Details
Property Type Single Family Home
Listing Status Sold
Purchase Type For Sale
Square Footage 2,590 sqft
Price per Sqft $260
Subdivision Shady Acres 2Nd Sec Heights
MLS Listing ID 5462499
Sold Date 07/03/24
Style Traditional
Bedrooms 3
Full Baths 3
Half Baths 1
Year Built 2018
Annual Tax Amount $12,530
Tax Year 2023
Lot Size 3,630 Sqft
Acres 0.0833
Property Description
Move right into this beautifully updated freestanding Shady Acres 3BD/3.5BA + game room featuring upscale interiors, three en suite bedrooms and a huge backyard. Built in 2018, the 2,590SF home impresses with soaring ceilings, wood floors, oversized windows and an enviable layout. A gated entrance welcomes you to the entertaining level, where spacious open-plan living and dining areas flow to a large deck and fenced yard. The open gourmet kitchen is filled with custom cabinetry, quartz counters, KitchenAid appliances, a pantry, coffee bar and island/breakfast bar. A powder room completes the level. Above, the split-bedroom layout begins with an expansive primary suite with an en suite spa bath and walk-in closet. A game room with a new dry bar and laundry room leads to two well-appointed secondary suites. Extensive upgrades include fresh paint, updated electrical, new dimmers and ceiling fans. Attached garage, wide driveway. Close to Heights amenities and Sinclair Elementary.
Location
State TX
County Harris
Area Heights/Greater Heights
Rooms
Bedroom Description All Bedrooms Up,En-Suite Bath,Primary Bed - 2nd Floor,Walk-In Closet
Other Rooms Family Room, Formal Dining, Gameroom Up, Living Area - 1st Floor, Utility Room in House
Master Bathroom Half Bath, Primary Bath: Double Sinks, Primary Bath: Shower Only, Secondary Bath(s): Tub/Shower Combo
Kitchen Breakfast Bar, Island w/o Cooktop, Pantry, Pots/Pans Drawers, Soft Closing Drawers, Under Cabinet Lighting
Interior
Interior Features Alarm System - Owned, High Ceiling, Prewired for Alarm System, Window Coverings
Heating Central Gas
Cooling Central Electric
Flooring Tile, Wood
Exterior
Exterior Feature Back Green Space, Back Yard, Back Yard Fenced, Patio/Deck, Private Driveway
Parking Features Attached Garage
Garage Spaces 2.0
Garage Description Auto Garage Door Opener, Double-Wide Driveway
Roof Type Composition
Street Surface Concrete
Private Pool No
Building
Lot Description Subdivision Lot
Faces West
Story 2
Foundation Pier & Beam, Slab
Lot Size Range 0 Up To 1/4 Acre
Sewer Public Sewer
Water Public Water
Structure Type Cement Board
New Construction No
Schools
Elementary Schools Sinclair Elementary School (Houston)
Middle Schools Hamilton Middle School (Houston)
High Schools Waltrip High School
School District 27 - Houston
Others
Senior Community No
Restrictions Unknown
Tax ID 139-182-001-0005
Ownership Full Ownership
Energy Description Ceiling Fans,Digital Program Thermostat,High-Efficiency HVAC,Tankless/On-Demand H2O Heater
Acceptable Financing Cash Sale, Conventional
Tax Rate 2.0148
Disclosures Sellers Disclosure
Listing Terms Cash Sale, Conventional
Financing Cash Sale,Conventional
Special Listing Condition Sellers Disclosure
Read Less Info
Want to know what your home might be worth? Contact us for a FREE valuation!

Our team is ready to help you sell your home for the highest possible price ASAP

Bought with LPT Realty, LLC



