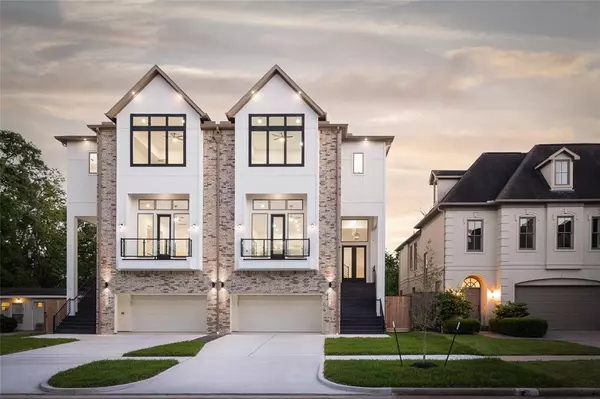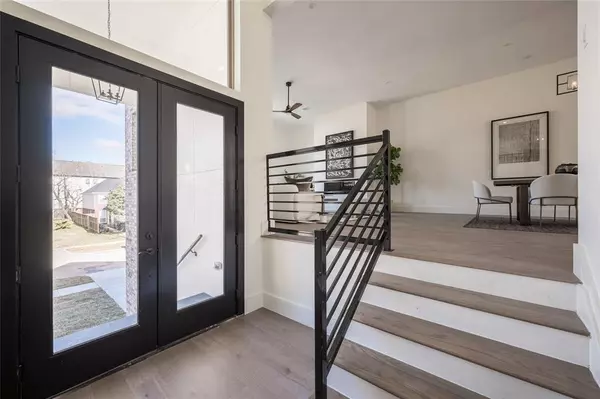For more information regarding the value of a property, please contact us for a free consultation.
Key Details
Property Type Single Family Home
Listing Status Sold
Purchase Type For Sale
Square Footage 3,669 sqft
Price per Sqft $417
Subdivision Ayrshire Sec 02
MLS Listing ID 62750245
Sold Date 06/25/24
Style Contemporary/Modern
Bedrooms 4
Full Baths 4
Half Baths 2
Year Built 2024
Annual Tax Amount $11,786
Tax Year 2023
Lot Size 4,725 Sqft
Property Description
Nestled in the highly sought after Braes Heights, close to Texas Medical Center & zoned to highly acclaimed private & HISD schools. This new construction showplace is ‘Energy Star' certified and over 40% more energy efficient than a traditional build. Earthquake and Hurricane resistant design, 45% higher strength foundation and windstorm rated DP60 windows. 'Sucraseal' spray-foam insulated, elevator, 4-car garage ,220v EV charger, epoxy resin & 2XL storage areas. Foyer with a crystal chandelier. High Ceilings, 8 ft. tall doors, 4 bedrooms with ensuite baths, 6 bathrooms, study, balconies, primary retreat with wall-to-ceiling windows, soaking tub and large walk-in-closet. Statement stone, kitchen with high end 'Thermador' & 'Bosch' appliances, 'Carrara Gold' quartz countertops, bar and huge pantry. Landscape & soffit lighting, full home automation (pre-wired for motorized curtains, surround sound, wi-fi points, camera & alarm systems). Outside, a kitchen flows onto pool sized lawn.
Location
State TX
County Harris
Area Braeswood Place
Rooms
Bedroom Description All Bedrooms Up,En-Suite Bath,Primary Bed - 2nd Floor,Walk-In Closet
Other Rooms 1 Living Area, Home Office/Study, Kitchen/Dining Combo, Living Area - 2nd Floor, Living/Dining Combo, Utility Room in House
Master Bathroom Half Bath, Primary Bath: Double Sinks, Primary Bath: Separate Shower, Primary Bath: Soaking Tub, Primary Bath: Tub/Shower Combo, Secondary Bath(s): Shower Only
Kitchen Breakfast Bar, Island w/o Cooktop, Kitchen open to Family Room, Pantry, Soft Closing Cabinets, Soft Closing Drawers, Under Cabinet Lighting, Walk-in Pantry
Interior
Interior Features Balcony, Elevator, Elevator Shaft, Fire/Smoke Alarm, Formal Entry/Foyer, High Ceiling, Prewired for Alarm System, Refrigerator Included, Wet Bar, Wired for Sound
Heating Central Gas
Cooling Central Electric
Flooring Engineered Wood, Tile
Fireplaces Number 1
Fireplaces Type Electric Fireplace
Exterior
Exterior Feature Back Yard, Balcony, Patio/Deck
Parking Features Attached Garage
Garage Spaces 4.0
Roof Type Composition
Private Pool No
Building
Lot Description Subdivision Lot
Faces North
Foundation Pier & Beam, Slab on Builders Pier
Lot Size Range 0 Up To 1/4 Acre
Builder Name Basil Builders
Sewer Public Sewer
Water Public Water
Structure Type Brick,Cement Board,Other
New Construction Yes
Schools
Elementary Schools Twain Elementary School
Middle Schools Pershing Middle School
High Schools Bellaire High School
School District 27 - Houston
Others
Senior Community No
Restrictions Deed Restrictions
Tax ID na
Energy Description Ceiling Fans,Digital Program Thermostat,Energy Star/CFL/LED Lights,High-Efficiency HVAC,Insulated Doors,Insulated/Low-E windows,Insulation - Spray-Foam,Other Energy Features,Storm Windows
Acceptable Financing Cash Sale, Conventional
Tax Rate 2.2019
Disclosures No Disclosures
Green/Energy Cert Energy Star Qualified Home
Listing Terms Cash Sale, Conventional
Financing Cash Sale,Conventional
Special Listing Condition No Disclosures
Read Less Info
Want to know what your home might be worth? Contact us for a FREE valuation!

Our team is ready to help you sell your home for the highest possible price ASAP

Bought with HomeSmart



