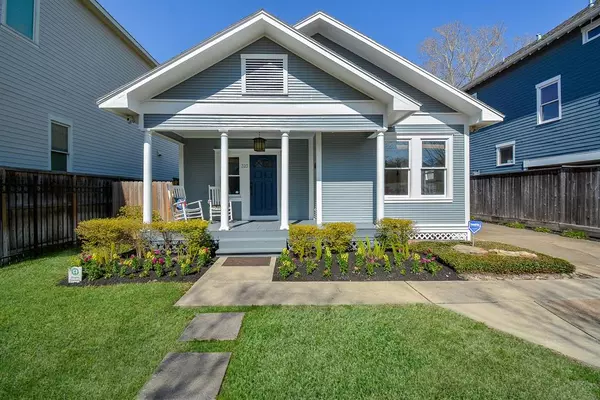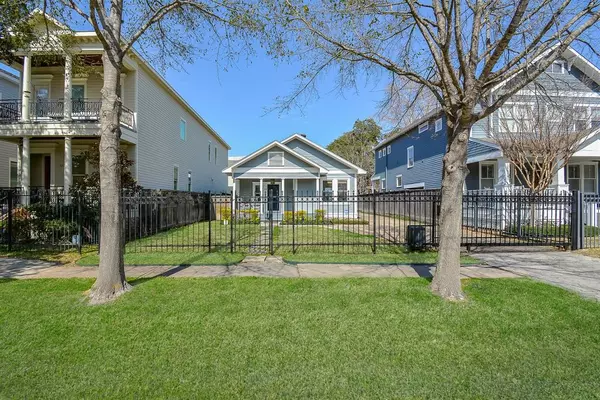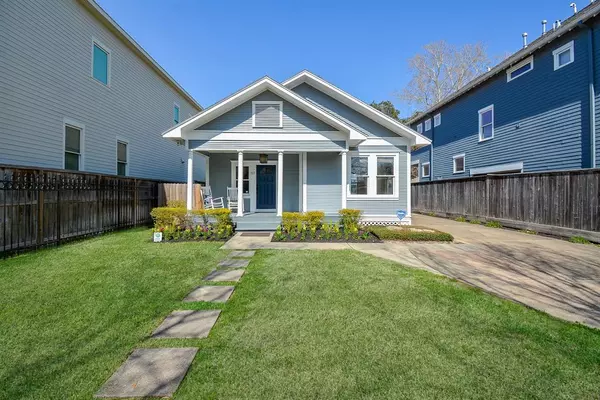For more information regarding the value of a property, please contact us for a free consultation.
Key Details
Property Type Single Family Home
Listing Status Sold
Purchase Type For Sale
Square Footage 1,463 sqft
Price per Sqft $478
Subdivision Houston Heights
MLS Listing ID 31198065
Sold Date 07/01/24
Style Craftsman,Traditional
Bedrooms 3
Full Baths 2
Year Built 1910
Annual Tax Amount $14,437
Tax Year 2023
Lot Size 6,550 Sqft
Acres 0.1504
Property Description
Classic Heights bungalow with NEW ROOF & great location ready for immediate move-in. Sellers repainted the entire home (interior & exterior), & refinished the original wood floors to reveal their character & beauty (both in Feb '24). Boasting a rare DOUBLE LOT, this home is surrounded by mostly newer construction, including many $1M+ homes. Walk 4 blocks & enjoy brunch & shopping on iconic W 19th, 3 blocks to HEB, or 1 block to the Nicholson trail to get your daily steps in. The kitchen features SS appliances including newer gas range, custom cabinetry, & quintessential stained glass window. Master boasts large walk-in closet, private bath & exits to secluded courtyard area. Covered front porch + an addl 800 sq ft back patio area are fantastic for entertaining. There is also a large shed in the backyard. This home is fully fenced including an iron auto driveway gate. Long driveway allows for plenty of off-street parking. HVAC replaced 2018. Sprinkler system + many other updates!
Location
State TX
County Harris
Area Heights/Greater Heights
Rooms
Bedroom Description All Bedrooms Down,Primary Bed - 1st Floor,Split Plan,Walk-In Closet
Other Rooms 1 Living Area, Breakfast Room, Family Room, Living Area - 1st Floor, Utility Room in House
Master Bathroom Full Secondary Bathroom Down, Primary Bath: Tub/Shower Combo, Secondary Bath(s): Shower Only, Vanity Area
Den/Bedroom Plus 3
Kitchen Breakfast Bar, Kitchen open to Family Room
Interior
Interior Features Alarm System - Owned, Crown Molding, Dryer Included, Fire/Smoke Alarm, Prewired for Alarm System, Refrigerator Included, Washer Included, Window Coverings
Heating Central Gas
Cooling Central Electric
Flooring Carpet, Tile, Wood
Exterior
Exterior Feature Back Yard Fenced, Covered Patio/Deck, Fully Fenced, Porch, Private Driveway, Side Yard, Sprinkler System, Storage Shed
Carport Spaces 2
Garage Description Additional Parking, Auto Driveway Gate, Double-Wide Driveway
Roof Type Composition
Street Surface Concrete
Private Pool No
Building
Lot Description Cleared, Subdivision Lot
Faces South
Story 1
Foundation Pier & Beam
Lot Size Range 0 Up To 1/4 Acre
Sewer Public Sewer
Water Public Water
Structure Type Cement Board
New Construction No
Schools
Elementary Schools Helms Elementary School
Middle Schools Hamilton Middle School (Houston)
High Schools Heights High School
School District 27 - Houston
Others
Senior Community No
Restrictions Deed Restrictions
Tax ID 020-041-000-0039
Ownership Full Ownership
Energy Description Ceiling Fans,High-Efficiency HVAC,HVAC>13 SEER,North/South Exposure
Acceptable Financing Cash Sale, Conventional
Tax Rate 2.0148
Disclosures Sellers Disclosure
Listing Terms Cash Sale, Conventional
Financing Cash Sale,Conventional
Special Listing Condition Sellers Disclosure
Read Less Info
Want to know what your home might be worth? Contact us for a FREE valuation!

Our team is ready to help you sell your home for the highest possible price ASAP

Bought with City Brix Realty



