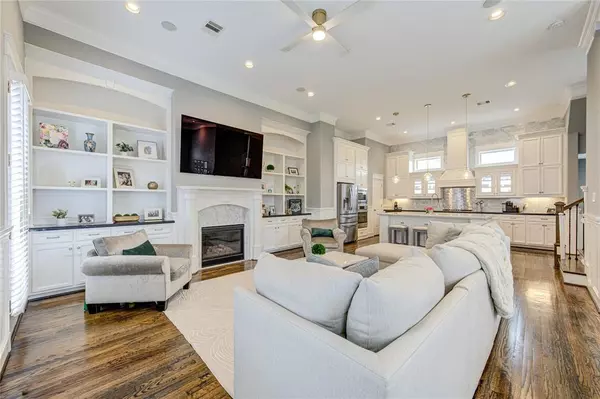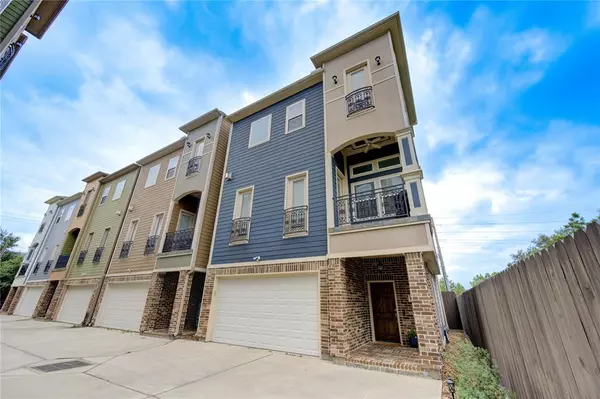For more information regarding the value of a property, please contact us for a free consultation.
Key Details
Property Type Single Family Home
Listing Status Sold
Purchase Type For Sale
Square Footage 2,304 sqft
Price per Sqft $279
Subdivision Heights/Greater Heights
MLS Listing ID 7983889
Sold Date 06/14/24
Style Traditional,Victorian
Bedrooms 3
Full Baths 3
Half Baths 1
HOA Fees $25/mo
HOA Y/N 1
Year Built 2014
Lot Size 1,600 Sqft
Property Description
This 3-story, free-standing corner home in The Heights offers ample natural light & stunning unobstructed views
from the South & West including the Houston Skyline & Treetops. Showcasing luxury features like foam insulation
for superior soundproofing & energy efficiency. Ideally located steps from The Heights hike & bike trail & nearby
vibrant cafes & nightlife. The 1st flr offers a bdrm + ensuite bath & outdoor patio, plus a large storage closet & 2
car garage. The 2nd flr features high ceilings, plantation shutters, hardwood flrs, built-in speakers+trim molding. An open-concept kitchen w/a marble island, stainless appliances + a beverage fridge. The living rm boasts built-ins & a marble-framed fireplace. A formal dining area w/ wainscoat trim leads to a West facing balcony, ideal for grilling & sunset views. The 3rd flr houses the primary which has glass transoms, dual walk-in closets, a spa-like bath, separate shower & tub. Luxurious guest bdrm w/ensuite bath, + utility rm.
Location
State TX
County Harris
Area Heights/Greater Heights
Rooms
Bedroom Description 1 Bedroom Down - Not Primary BR,En-Suite Bath,Primary Bed - 3rd Floor,Walk-In Closet
Other Rooms 1 Living Area, Formal Dining, Living Area - 2nd Floor, Living/Dining Combo, Utility Room in House
Master Bathroom Full Secondary Bathroom Down, Half Bath, Primary Bath: Double Sinks, Primary Bath: Separate Shower, Secondary Bath(s): Tub/Shower Combo, Vanity Area
Den/Bedroom Plus 3
Kitchen Breakfast Bar, Island w/o Cooktop, Kitchen open to Family Room, Pantry
Interior
Interior Features Alarm System - Owned, Balcony, Crown Molding, Fire/Smoke Alarm, Formal Entry/Foyer, High Ceiling, Refrigerator Included, Window Coverings, Wired for Sound
Heating Central Gas, Zoned
Cooling Central Electric, Zoned
Flooring Stone, Tile, Wood
Fireplaces Number 1
Fireplaces Type Gaslog Fireplace
Exterior
Exterior Feature Balcony, Controlled Subdivision Access, Covered Patio/Deck, Fully Fenced, Partially Fenced, Patio/Deck, Porch
Parking Features Attached Garage
Garage Spaces 2.0
Garage Description Auto Driveway Gate, Auto Garage Door Opener
Roof Type Composition
Street Surface Asphalt,Concrete
Accessibility Automatic Gate, Driveway Gate
Private Pool No
Building
Lot Description Corner, Greenbelt, Patio Lot
Faces North
Story 3
Foundation Slab
Lot Size Range 0 Up To 1/4 Acre
Builder Name Fisher Homes
Sewer Public Sewer
Water Public Water
Structure Type Brick,Cement Board
New Construction No
Schools
Elementary Schools Love Elementary School
Middle Schools Hogg Middle School (Houston)
High Schools Heights High School
School District 27 - Houston
Others
HOA Fee Include Limited Access Gates
Senior Community No
Restrictions Deed Restrictions
Tax ID 125-828-004-0004
Ownership Full Ownership
Energy Description Ceiling Fans,Digital Program Thermostat,High-Efficiency HVAC,HVAC>13 SEER,Insulated/Low-E windows,North/South Exposure
Acceptable Financing Cash Sale, Conventional
Disclosures Exclusions, Sellers Disclosure
Listing Terms Cash Sale, Conventional
Financing Cash Sale,Conventional
Special Listing Condition Exclusions, Sellers Disclosure
Read Less Info
Want to know what your home might be worth? Contact us for a FREE valuation!

Our team is ready to help you sell your home for the highest possible price ASAP

Bought with eXp Realty LLC



