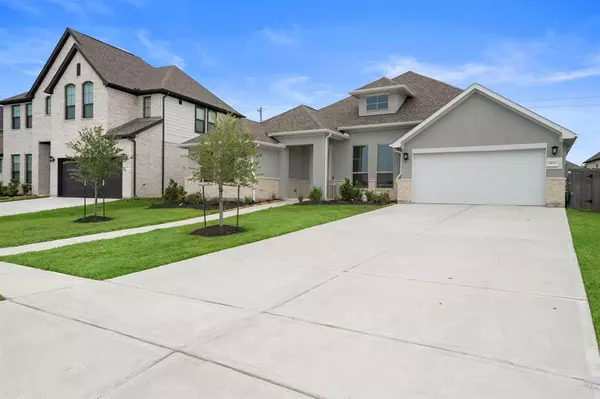For more information regarding the value of a property, please contact us for a free consultation.
Key Details
Property Type Single Family Home
Listing Status Sold
Purchase Type For Sale
Square Footage 2,711 sqft
Price per Sqft $162
Subdivision Coastal Point Sec 1
MLS Listing ID 70275576
Sold Date 06/06/24
Style Contemporary/Modern
Bedrooms 4
Full Baths 3
HOA Fees $77/ann
HOA Y/N 1
Year Built 2021
Annual Tax Amount $13,422
Tax Year 2023
Lot Size 8,716 Sqft
Acres 0.2001
Property Description
Come see this beautiful home with its open floor plan and top-notch details/finishes elevating this house into a luxury home. Located in the new and highly desirable Coastal Point community with a very well designed layout, high ceilings and tons of natural light. Featuring a home office, formal dining, four beds and three full baths with a luxurious owner's retreat incorporating an en-suite bathroom and a dressing area with a door to the patio. The spacious chef-style kitchen, with a huge custom walk-in pantry, features quartz counters, recessed and pendant lighting and a large breakfast bar/island that opens to the family room. Why wait for a home to be built with all those expensive upgrades and never ending construction delays? This home has just too many custom upgrades and goodies to list that would cost you $$$$ on a new build. Totally move-in-ready with all those great recreational facilities right on your doorstep. It's zoned to CCISD and has easy access to FM146 and I-45
Location
State TX
County Galveston
Area League City
Rooms
Bedroom Description All Bedrooms Down,En-Suite Bath,Walk-In Closet
Other Rooms Formal Dining, Formal Living, Home Office/Study, Living/Dining Combo, Utility Room in House
Master Bathroom Primary Bath: Double Sinks, Primary Bath: Shower Only, Secondary Bath(s): Tub/Shower Combo, Vanity Area
Den/Bedroom Plus 4
Kitchen Breakfast Bar, Island w/o Cooktop, Kitchen open to Family Room, Pantry
Interior
Interior Features Alarm System - Owned, Crown Molding, Dry Bar, Dryer Included, Fire/Smoke Alarm, High Ceiling, Washer Included
Heating Central Gas
Cooling Central Electric
Flooring Tile, Vinyl Plank
Fireplaces Number 1
Fireplaces Type Gaslog Fireplace
Exterior
Exterior Feature Back Yard Fenced, Covered Patio/Deck, Patio/Deck, Sprinkler System
Parking Features Attached Garage
Garage Spaces 3.0
Roof Type Composition
Street Surface Concrete,Curbs,Gutters
Private Pool No
Building
Lot Description Subdivision Lot
Faces South
Story 1
Foundation Slab
Lot Size Range 0 Up To 1/4 Acre
Builder Name Empire Builders
Sewer Public Sewer
Water Public Water, Water District
Structure Type Brick,Cement Board,Stucco
New Construction No
Schools
Elementary Schools Sandra Mossman Elementary School
Middle Schools Bayside Intermediate School
High Schools Clear Falls High School
School District 9 - Clear Creek
Others
HOA Fee Include Recreational Facilities
Senior Community No
Restrictions Deed Restrictions
Tax ID 2689-0102-0025-000
Ownership Full Ownership
Energy Description Ceiling Fans,Digital Program Thermostat,Energy Star Appliances,Energy Star/CFL/LED Lights,High-Efficiency HVAC,HVAC>13 SEER,Insulation - Batt,Insulation - Blown Fiberglass,North/South Exposure
Acceptable Financing Assumable 1st Lien, Cash Sale, Conventional, FHA, Texas Veterans Land Board, VA
Tax Rate 2.4715
Disclosures Exclusions, Mud, Sellers Disclosure
Listing Terms Assumable 1st Lien, Cash Sale, Conventional, FHA, Texas Veterans Land Board, VA
Financing Assumable 1st Lien,Cash Sale,Conventional,FHA,Texas Veterans Land Board,VA
Special Listing Condition Exclusions, Mud, Sellers Disclosure
Read Less Info
Want to know what your home might be worth? Contact us for a FREE valuation!

Our team is ready to help you sell your home for the highest possible price ASAP

Bought with Pinnacle Realty Advisors
GET MORE INFORMATION




