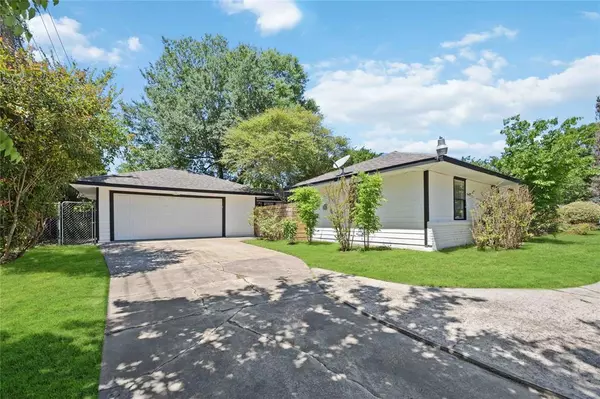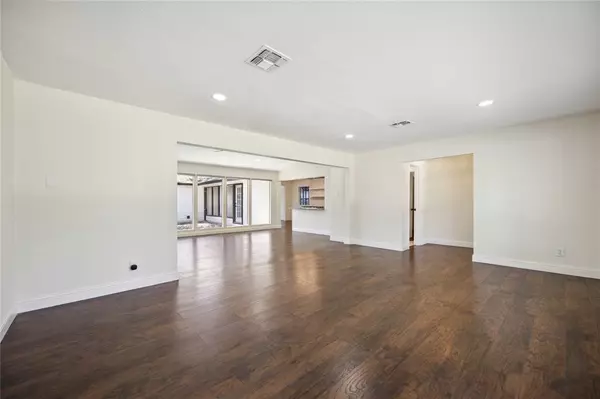For more information regarding the value of a property, please contact us for a free consultation.
Key Details
Property Type Single Family Home
Listing Status Sold
Purchase Type For Sale
Square Footage 2,052 sqft
Price per Sqft $204
Subdivision Knollwood Village
MLS Listing ID 54542238
Sold Date 06/04/24
Style Traditional
Bedrooms 3
Full Baths 2
Half Baths 1
Year Built 1952
Annual Tax Amount $6,055
Tax Year 2023
Lot Size 7,700 Sqft
Acres 0.1768
Property Description
Welcome home to comfort, convenience, and endless possibilities. Nestled conveniently near the serene bayou walking trail and a plethora of shops, cafes, and entertainment venues, this charming residence welcomes you with its inviting blend of brick and wood exterior. As you step inside, embrace your open-concept layout, adorned with stunning hickory flooring and an abundance of windows that bathe the interiors in natural light. Your three generously sized bedrooms each feature their own private bathrooms, with the primary ensuite offering a luxurious walk-in shower and double vanities. The kitchen, updated with modern appliances and granite countertops, invites culinary creativity with its ample cabinet space and delightful planter box windows. Adjacent to the kitchen, your family room and cozy sunroom overlook the patio and courtyard, providing a tranquil retreat to unwind and bask in the beauty of your surroundings.
Location
State TX
County Harris
Area Knollwood/Woodside Area
Rooms
Bedroom Description 1 Bedroom Down - Not Primary BR,All Bedrooms Down,Primary Bed - 1st Floor,Sitting Area,Split Plan
Other Rooms Den, Family Room, Kitchen/Dining Combo, Sun Room, Utility Room in Garage
Master Bathroom Half Bath, Primary Bath: Double Sinks, Primary Bath: Separate Shower, Secondary Bath(s): Tub/Shower Combo, Vanity Area
Den/Bedroom Plus 3
Kitchen Island w/ Cooktop, Kitchen open to Family Room, Pantry
Interior
Interior Features Fire/Smoke Alarm, Refrigerator Included, Window Coverings
Heating Central Gas
Cooling Central Electric
Flooring Laminate, Tile
Fireplaces Number 1
Fireplaces Type Gas Connections, Gaslog Fireplace
Exterior
Exterior Feature Partially Fenced, Porch, Side Yard
Parking Features Attached Garage
Garage Spaces 2.0
Roof Type Composition
Street Surface Asphalt,Concrete,Curbs
Private Pool No
Building
Lot Description Corner, Subdivision Lot
Story 1
Foundation Slab
Lot Size Range 0 Up To 1/4 Acre
Sewer Public Sewer
Water Public Water
Structure Type Brick,Cement Board,Wood
New Construction No
Schools
Elementary Schools Longfellow Elementary School (Houston)
Middle Schools Pershing Middle School
High Schools Bellaire High School
School District 27 - Houston
Others
Senior Community No
Restrictions Deed Restrictions
Tax ID 078-024-024-0009
Ownership Full Ownership
Energy Description Ceiling Fans,Digital Program Thermostat,Energy Star Appliances,Insulation - Other
Acceptable Financing Cash Sale, Conventional, FHA, Other
Tax Rate 2.0148
Disclosures No Disclosures, Other Disclosures
Listing Terms Cash Sale, Conventional, FHA, Other
Financing Cash Sale,Conventional,FHA,Other
Special Listing Condition No Disclosures, Other Disclosures
Read Less Info
Want to know what your home might be worth? Contact us for a FREE valuation!

Our team is ready to help you sell your home for the highest possible price ASAP

Bought with Redfin Corporation



