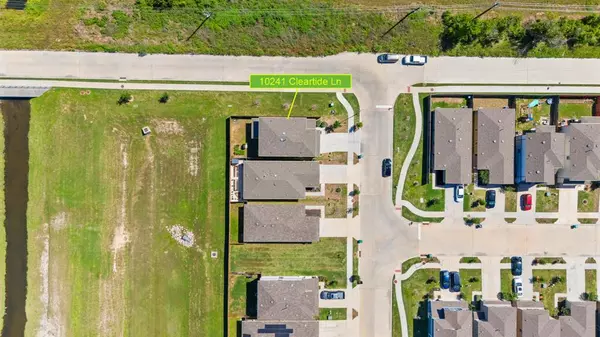For more information regarding the value of a property, please contact us for a free consultation.
Key Details
Property Type Single Family Home
Listing Status Sold
Purchase Type For Sale
Square Footage 2,088 sqft
Price per Sqft $143
Subdivision Clearcroft
MLS Listing ID 80639298
Sold Date 05/28/24
Style Traditional
Bedrooms 4
Full Baths 3
HOA Fees $50/ann
HOA Y/N 1
Year Built 2020
Annual Tax Amount $7,540
Tax Year 2023
Lot Size 3,599 Sqft
Acres 0.0826
Property Description
Charming two story home situated on a corner lot with no back neighbors! The 1st floor features an open-concept design with LVP flooring throughout the common areas. The kitchen boasts stainless steel appliances, granite countertops & backsplash, and 42" white shaker-style cabinetry with contemporary hardware. Spacious family room. The primary suite offers a soaking tub, separate shower, dual-sink vanity & walk-in closet. Both of the guest bedrooms on the 2nd floor also have generous walk-in closets. Upstairs gameroom/flex space. Neutral color palette throughout. Private backyard with a covered patio. Conveniently located with easy access to major freeways. Don't miss this one!
Location
State TX
County Harris
Area Southbelt/Ellington
Rooms
Bedroom Description 1 Bedroom Down - Not Primary BR,En-Suite Bath,Primary Bed - 2nd Floor,Walk-In Closet
Other Rooms Family Room, Gameroom Up, Living Area - 1st Floor, Living/Dining Combo
Master Bathroom Full Secondary Bathroom Down, Primary Bath: Double Sinks, Primary Bath: Separate Shower, Primary Bath: Soaking Tub
Kitchen Breakfast Bar, Kitchen open to Family Room, Pantry
Interior
Interior Features Alarm System - Owned, Fire/Smoke Alarm
Heating Central Gas
Cooling Central Electric
Flooring Carpet, Vinyl Plank
Exterior
Exterior Feature Back Yard, Back Yard Fenced
Parking Features Attached Garage
Garage Spaces 2.0
Garage Description Auto Garage Door Opener
Roof Type Composition
Street Surface Concrete,Curbs,Gutters
Private Pool No
Building
Lot Description Corner, Greenbelt, Subdivision Lot
Faces West
Story 2
Foundation Slab
Lot Size Range 0 Up To 1/4 Acre
Sewer Public Sewer
Water Public Water
Structure Type Brick
New Construction No
Schools
Elementary Schools Genoa Elementary School
Middle Schools Roberts Middle School
High Schools Memorial High School (Pasadena)
School District 41 - Pasadena
Others
Senior Community No
Restrictions Deed Restrictions
Tax ID 140-611-001-0039
Acceptable Financing Cash Sale, Conventional, FHA, VA
Tax Rate 2.3387
Disclosures Sellers Disclosure
Listing Terms Cash Sale, Conventional, FHA, VA
Financing Cash Sale,Conventional,FHA,VA
Special Listing Condition Sellers Disclosure
Read Less Info
Want to know what your home might be worth? Contact us for a FREE valuation!

Our team is ready to help you sell your home for the highest possible price ASAP

Bought with Texas Premier Realty



