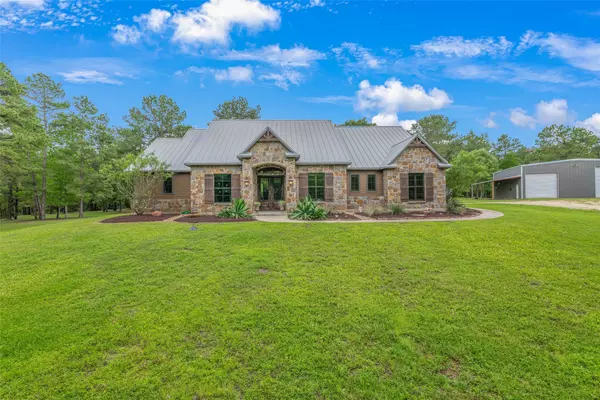For more information regarding the value of a property, please contact us for a free consultation.
Key Details
Sold Price $1,180,000
Property Type Vacant Land
Listing Status Sold
Purchase Type For Sale
Square Footage 3,072 sqft
Price per Sqft $384
Subdivision Granite Ridge Ranch Sec 3
MLS Listing ID 26450024
Sold Date 05/22/24
Style Traditional
Bedrooms 4
Full Baths 3
HOA Fees $1/ann
HOA Y/N No
Year Built 2015
Annual Tax Amount $8,283
Tax Year 2023
Lot Size 13.988 Acres
Acres 13.988
Property Description
Amazing custom built home with nearly 14 acres and a pond in the highly sought after community of Granite Ridge Ranch in Grimes County. Short distance to historical downtown Andersn TX. Home has 4 bedrooms with plantation shutters and 3 baths. Primary bath includes a large walkin closet and plenty of space with a gorgeous copper soaking tub. Open concept kitchen with 6 burner cook top, custom cabinets, granite counter tops and stainless steel appliances. Living room with an impressive floor to ceiling stone fireplace that includes gas logs. Entire living area has beautiful stained concrete floors. Take in the views of the property through out the home from the large windows. Enjoy the relaxing pool with the expansive back yard space and patio during cool days or nights and cozy up to the outdoor wood burning fireplace. There is a 2,000 sq ft insulated shop with a 5 ton ac and heat minisplit for all your toys and equipment. 2 overhead doors that can accomadate an RV. 22K home generator.
Location
State TX
County Grimes
Community Gutter(S)
Interior
Interior Features Crown Molding, Double Vanity, Entrance Foyer, High Ceilings, Kitchen Island, Kitchen/Family Room Combo, Pots & Pan Drawers, Pantry, Soaking Tub, Separate Shower, Tub Shower, Vanity, Walk-In Pantry, Wired for Sound, Ceiling Fan(s), Kitchen/Dining Combo, Programmable Thermostat
Heating Central, Electric, Gas, Propane
Cooling Central Air, Electric
Flooring Concrete
Fireplaces Number 2
Fireplaces Type Gas, Gas Log, Wood Burning
Fireplace Yes
Appliance Dishwasher, Electric Oven, Gas Cooktop, Disposal, Microwave, Oven, Refrigerator, Water Softener Owned
Laundry Washer Hookup, Electric Dryer Hookup
Exterior
Parking Features Additional Parking, Attached, Boat, Driveway, Detached, Electric Gate, Garage, Golf Cart Garage, Garage Door Opener, Workshop in Garage
Garage Spaces 2.0
Fence Fenced
Pool Gunite, Heated, In Ground
Community Features Gutter(s)
Water Access Desc Well
Private Pool Yes
Building
Lot Description Cleared, Wooded, Hardwood Trees, Pasture, Rolling Slope, Sloped, Trees
Faces North
Story 1
Entry Level One
Foundation Slab
Sewer Aerobic Septic, Septic Tank
Water Well
Architectural Style Traditional
Level or Stories One
Additional Building Barn(s), Outbuilding, Shed(s)
New Construction No
Schools
Elementary Schools Anderson-Shiro Elementary School
Middle Schools Anderson-Shiro Jr/Sr High School
High Schools Anderson-Shiro Jr/Sr High School
School District 135 - Anderson-Shiro
Others
Tax ID R70919
Security Features Security Gate,Smoke Detector(s)
Acceptable Financing Cash, Conventional, Investor Financing, USDA Loan, VA Loan
Listing Terms Cash, Conventional, Investor Financing, USDA Loan, VA Loan
Special Listing Condition None
Read Less Info
Want to know what your home might be worth? Contact us for a FREE valuation!

Our team is ready to help you sell your home for the highest possible price ASAP

Bought with Brazos Land Company
GET MORE INFORMATION




