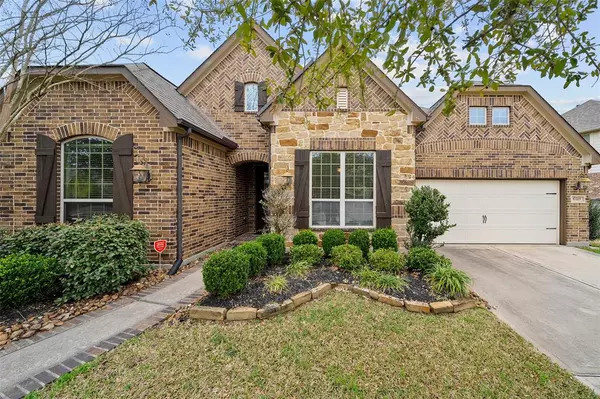For more information regarding the value of a property, please contact us for a free consultation.
Key Details
Property Type Single Family Home
Listing Status Sold
Purchase Type For Sale
Square Footage 3,794 sqft
Price per Sqft $173
Subdivision Bridgeland Hidden Crk
MLS Listing ID 48532969
Sold Date 05/17/24
Style Traditional
Bedrooms 4
Full Baths 4
HOA Fees $115/ann
HOA Y/N 1
Year Built 2015
Annual Tax Amount $19,658
Tax Year 2023
Lot Size 10,066 Sqft
Acres 0.2311
Property Description
Situated in highly desirable Bridgeland, it doesn’t get better than this! Amazing layout with 4 bedrooms down, 4 full upgraded baths, and 3 car garage tandem with epoxy floor. Gorgeous gourmet island kitchen, butler pantry w/wine case, and upgraded granite counter tops and cabinetry. Luxury primary suite with huge walk in closet plus travertine floors. Beautiful wood tile flooring in entry, family, dining, kitchen, breakfast, study areas, and primary bedroom. Upstairs you will find a game room and a media room with pre-installed speakers that could be 5th bedroom since there is also a full bath. Oversized backyard with large covered back patio. Walking distance to lakes, trails, tennis/basketball court, skateboard park, all year swimming pool, dog park, and playgrounds. In addition, baseball/soccer fields, maze park, canoe/kayak, 250 miles of trails, Jr. Olympic size pool, fitness centers, shopping hubs, fishing lakes, and future town center is coming soon. Schedule your showing today!
Location
State TX
County Harris
Community Bridgeland
Area Cypress South
Rooms
Bedroom Description All Bedrooms Down,En-Suite Bath,Primary Bed - 1st Floor,Walk-In Closet
Other Rooms Breakfast Room, Family Room, Formal Dining, Gameroom Up, Guest Suite, Home Office/Study, Living Area - 1st Floor, Utility Room in House
Master Bathroom Hollywood Bath, Primary Bath: Double Sinks, Primary Bath: Separate Shower, Primary Bath: Soaking Tub, Secondary Bath(s): Shower Only, Secondary Bath(s): Tub/Shower Combo
Kitchen Breakfast Bar, Butler Pantry, Island w/o Cooktop, Under Cabinet Lighting, Walk-in Pantry
Interior
Interior Features Alarm System - Owned, Crown Molding, Fire/Smoke Alarm, Formal Entry/Foyer, High Ceiling, Prewired for Alarm System, Window Coverings, Wired for Sound
Heating Central Gas
Cooling Central Electric
Flooring Carpet, Tile
Fireplaces Number 1
Fireplaces Type Gaslog Fireplace
Exterior
Exterior Feature Back Yard Fenced, Covered Patio/Deck, Exterior Gas Connection, Sprinkler System, Subdivision Tennis Court
Garage Attached Garage, Oversized Garage, Tandem
Garage Spaces 3.0
Garage Description Auto Garage Door Opener, Double-Wide Driveway
Roof Type Composition
Street Surface Concrete,Curbs,Gutters
Private Pool No
Building
Lot Description Subdivision Lot
Faces East
Story 2
Foundation Slab
Lot Size Range 0 Up To 1/4 Acre
Builder Name Village Builders
Water Water District
Structure Type Brick,Cement Board,Stone
New Construction No
Schools
Elementary Schools Wells Elementary School (Cypress-Fairbanks)
Middle Schools Sprague Middle School
High Schools Bridgeland High School
School District 13 - Cypress-Fairbanks
Others
Senior Community No
Restrictions Deed Restrictions
Tax ID 134-469-003-0011
Energy Description Attic Vents,Ceiling Fans,Digital Program Thermostat,Energy Star Appliances,Energy Star/CFL/LED Lights,HVAC>13 SEER
Acceptable Financing Cash Sale, Conventional, FHA, VA
Tax Rate 2.9581
Disclosures Sellers Disclosure
Listing Terms Cash Sale, Conventional, FHA, VA
Financing Cash Sale,Conventional,FHA,VA
Special Listing Condition Sellers Disclosure
Read Less Info
Want to know what your home might be worth? Contact us for a FREE valuation!

Our team is ready to help you sell your home for the highest possible price ASAP

Bought with Better Homes and Gardens Real Estate Gary Greene - Katy
GET MORE INFORMATION




