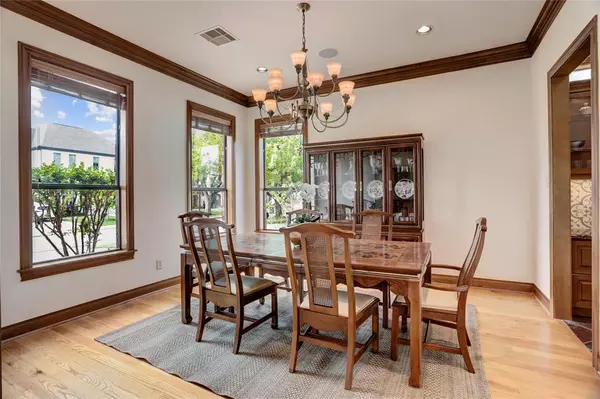For more information regarding the value of a property, please contact us for a free consultation.
Key Details
Property Type Single Family Home
Listing Status Sold
Purchase Type For Sale
Square Footage 4,798 sqft
Price per Sqft $296
Subdivision Ayrshire
MLS Listing ID 64648132
Sold Date 05/10/24
Style Traditional
Bedrooms 5
Full Baths 3
Half Baths 2
HOA Fees $31/ann
Year Built 2005
Annual Tax Amount $26,525
Tax Year 2023
Lot Size 8,750 Sqft
Acres 0.2009
Property Description
This beautifully crafted home, built by renowned builder Larry Skelton, boasts a timeless brick exterior accented with exquisite molding, wainscot paneling & quality built-ins throughout. Designed with practicality in mind, the home offers multiple versatile rooms (see floor plan) including a downstairs living room perfect for entertaining guests, a playroom for young children or hosting game night with friends, and upstairs there are rooms for craft, fitness or second home office. First floor primary & an upstairs generously sized bedroom with en-suite bath, perfect for guests, extended family members or live-in assistance. Located on a cul-de-sac street offers a desirable lifestyle for outdoor fun and walkability to schools, parks, shops, restaurants and neighborhood library. The inner-loop location, in community-centric Braeswood Place, convenient commute to TMC, Uptown & Downtown. Did not flood (Per MLS, most of property is in 500-year flood zone).
Location
State TX
County Harris
Area Braeswood Place
Rooms
Bedroom Description 2 Primary Bedrooms,En-Suite Bath,Primary Bed - 1st Floor,Walk-In Closet
Other Rooms Breakfast Room, Den, Family Room, Formal Dining, Gameroom Up, Home Office/Study, Utility Room in Garage, Utility Room in House
Master Bathroom Half Bath
Den/Bedroom Plus 6
Kitchen Butler Pantry, Kitchen open to Family Room, Under Cabinet Lighting, Walk-in Pantry
Interior
Interior Features Crown Molding, Wet Bar
Heating Central Gas
Cooling Central Electric
Flooring Slate, Tile, Wood
Fireplaces Number 1
Fireplaces Type Gas Connections
Exterior
Exterior Feature Back Green Space, Back Yard, Back Yard Fenced, Private Driveway, Sprinkler System
Parking Features Attached Garage
Garage Spaces 2.0
Garage Description Auto Garage Door Opener
Roof Type Composition
Street Surface Concrete,Curbs
Private Pool No
Building
Lot Description Subdivision Lot
Faces South
Story 2
Foundation Pier & Beam
Lot Size Range 0 Up To 1/4 Acre
Sewer Public Sewer
Water Public Water
Structure Type Brick
New Construction No
Schools
Elementary Schools Twain Elementary School
Middle Schools Pershing Middle School
High Schools Bellaire High School
School District 27 - Houston
Others
HOA Fee Include Courtesy Patrol,Other
Senior Community No
Restrictions Deed Restrictions
Tax ID 073-004-011-0020
Ownership Full Ownership
Energy Description Ceiling Fans,Tankless/On-Demand H2O Heater
Acceptable Financing Cash Sale, Conventional
Tax Rate 2.0148
Disclosures Sellers Disclosure
Listing Terms Cash Sale, Conventional
Financing Cash Sale,Conventional
Special Listing Condition Sellers Disclosure
Read Less Info
Want to know what your home might be worth? Contact us for a FREE valuation!

Our team is ready to help you sell your home for the highest possible price ASAP

Bought with Compass RE Texas, LLC - Houston



