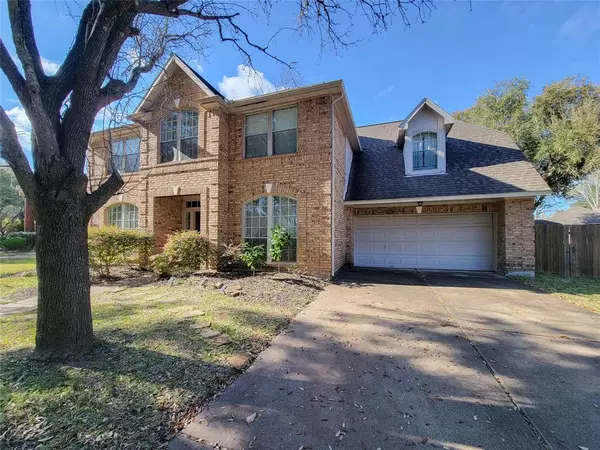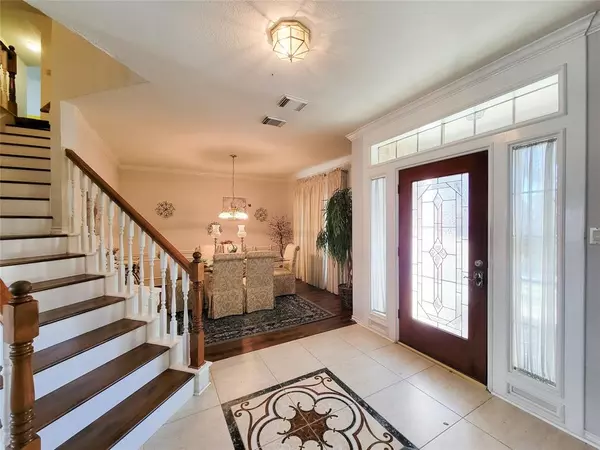For more information regarding the value of a property, please contact us for a free consultation.
Key Details
Property Type Single Family Home
Listing Status Sold
Purchase Type For Sale
Square Footage 2,788 sqft
Price per Sqft $147
Subdivision New Territory
MLS Listing ID 4714822
Sold Date 04/29/24
Style Traditional
Bedrooms 4
Full Baths 2
Half Baths 1
HOA Fees $128/mo
HOA Y/N 1
Year Built 1991
Annual Tax Amount $8,825
Tax Year 2023
Lot Size 0.258 Acres
Acres 0.2579
Property Description
Extremely rare find! Beautiful home (only second owner) in New Territory's serene Wilkins Crossing on a 1/4 acre + lot shaded by mature oak and pecan trees. Recent upgrades include fresh int. paint, kitchen granite countertops back splash, sink, lighting, stainless appliances. Recent zoned HVAC units. Stunning dual sided fireplace. Upstairs boasts 4 spacious bedrooms, game room with walk in closet and built ins that can serve as a 5th bedroom. Garage w/ epoxy flooring and a sep. storage shed directly behind. Rare large lot size with recent patio, fencing, and room for a pool. Walking distance to top rated Walker Elementary and close proximity to sought after middle and high schools. Nearby walking trails, pool (including kid's pool), tennis courts, parks and rec/sports facilities (ideal for cook outs) as well as world class shopping and dining. Stunning clubhouse with basketball court, gym, and party room available to rent for events. Please verify room measurements.
Location
State TX
County Fort Bend
Community New Territory
Area Sugar Land West
Rooms
Bedroom Description All Bedrooms Up
Other Rooms Family Room, Formal Dining, Formal Living, Gameroom Up, Kitchen/Dining Combo, Utility Room in House
Master Bathroom Half Bath, Primary Bath: Double Sinks, Primary Bath: Jetted Tub, Primary Bath: Separate Shower, Secondary Bath(s): Tub/Shower Combo, Vanity Area
Kitchen Island w/o Cooktop, Kitchen open to Family Room
Interior
Interior Features Alarm System - Owned, Formal Entry/Foyer, High Ceiling
Heating Central Gas
Cooling Central Electric, Zoned
Flooring Carpet, Laminate, Tile
Fireplaces Number 1
Fireplaces Type Gas Connections, Wood Burning Fireplace
Exterior
Exterior Feature Back Yard, Back Yard Fenced
Parking Features Attached Garage
Garage Spaces 2.0
Roof Type Composition
Street Surface Concrete,Curbs
Private Pool No
Building
Lot Description Subdivision Lot, Wooded
Story 2
Foundation Slab
Lot Size Range 1/2 Up to 1 Acre
Sewer Public Sewer
Water Public Water, Water District
Structure Type Brick,Wood
New Construction No
Schools
Elementary Schools Walker Station Elementary School
Middle Schools Sartartia Middle School
High Schools Austin High School (Fort Bend)
School District 19 - Fort Bend
Others
HOA Fee Include Clubhouse,Recreational Facilities
Senior Community No
Restrictions Deed Restrictions
Tax ID 9510-01-004-0030-907
Ownership Full Ownership
Energy Description Ceiling Fans,Digital Program Thermostat,HVAC>13 SEER,Insulation - Blown Fiberglass
Acceptable Financing Cash Sale, Conventional
Tax Rate 2.3223
Disclosures Levee District, Mud, Sellers Disclosure
Listing Terms Cash Sale, Conventional
Financing Cash Sale,Conventional
Special Listing Condition Levee District, Mud, Sellers Disclosure
Read Less Info
Want to know what your home might be worth? Contact us for a FREE valuation!

Our team is ready to help you sell your home for the highest possible price ASAP

Bought with Nextgen Real Estate Properties



