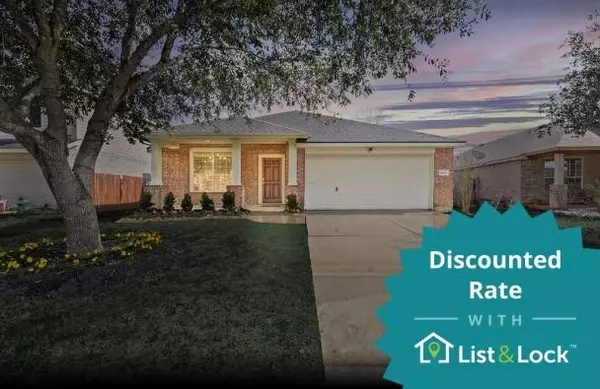For more information regarding the value of a property, please contact us for a free consultation.
Key Details
Property Type Single Family Home
Listing Status Sold
Purchase Type For Sale
Square Footage 1,996 sqft
Price per Sqft $138
Subdivision Glen Oaks
MLS Listing ID 14218442
Sold Date 04/26/24
Style Traditional
Bedrooms 3
Full Baths 2
HOA Fees $27/ann
HOA Y/N 1
Year Built 2006
Annual Tax Amount $6,502
Tax Year 2023
Lot Size 6,704 Sqft
Acres 0.1539
Property Description
Imagine walking into a stunning home in Glen Oaks that has been upgraded with over $40,000 worth of improvements! With a newer roof, fence, and AC, this 3-bedroom, 2-bathroom home offers both style and functionality. The moment you step inside, you'll be amazed by the luxurious Pergo waterproof flooring, freshly painted walls, and beautifully landscaped surroundings. The soaring ceilings and generously proportioned rooms add to the airy and inviting atmosphere of this home. As you walk into the island kitchen, you'll be in awe of the new stainless steel appliances and sparkling quartz countertops, which are perfect for any chef. Entertaining guests is a breeze with the seamless flow from the kitchen to the family room. The updated primary bath exudes sophistication with its board and batten accent wall, relaxing soaking tub, and walk-in shower. The custom-painted accent wall and chandelier add a touch of personality to the office. Why wait? Make this dream home yours today!
Location
State TX
County Montgomery
Area Magnolia/1488 West
Rooms
Bedroom Description All Bedrooms Down
Other Rooms Family Room, Home Office/Study, Utility Room in House
Master Bathroom Primary Bath: Double Sinks, Primary Bath: Separate Shower, Primary Bath: Soaking Tub, Secondary Bath(s): Tub/Shower Combo
Den/Bedroom Plus 3
Kitchen Breakfast Bar, Island w/o Cooktop, Kitchen open to Family Room, Pantry
Interior
Heating Central Gas
Cooling Central Electric
Flooring Vinyl Plank
Exterior
Exterior Feature Back Yard Fenced, Covered Patio/Deck
Parking Features Attached Garage
Garage Spaces 2.0
Roof Type Composition
Private Pool No
Building
Lot Description Subdivision Lot
Faces Northwest
Story 1
Foundation Slab
Lot Size Range 0 Up To 1/4 Acre
Water Water District
Structure Type Brick,Cement Board
New Construction No
Schools
Elementary Schools Nichols Sawmill Elementary School
Middle Schools Magnolia Junior High School
High Schools Magnolia West High School
School District 36 - Magnolia
Others
Senior Community No
Restrictions Deed Restrictions
Tax ID 5322-00-06500
Energy Description Ceiling Fans,Digital Program Thermostat
Acceptable Financing Cash Sale, Conventional, FHA, Seller to Contribute to Buyer's Closing Costs, USDA Loan, VA
Tax Rate 2.3787
Disclosures Sellers Disclosure
Listing Terms Cash Sale, Conventional, FHA, Seller to Contribute to Buyer's Closing Costs, USDA Loan, VA
Financing Cash Sale,Conventional,FHA,Seller to Contribute to Buyer's Closing Costs,USDA Loan,VA
Special Listing Condition Sellers Disclosure
Read Less Info
Want to know what your home might be worth? Contact us for a FREE valuation!

Our team is ready to help you sell your home for the highest possible price ASAP

Bought with RE/MAX Universal



